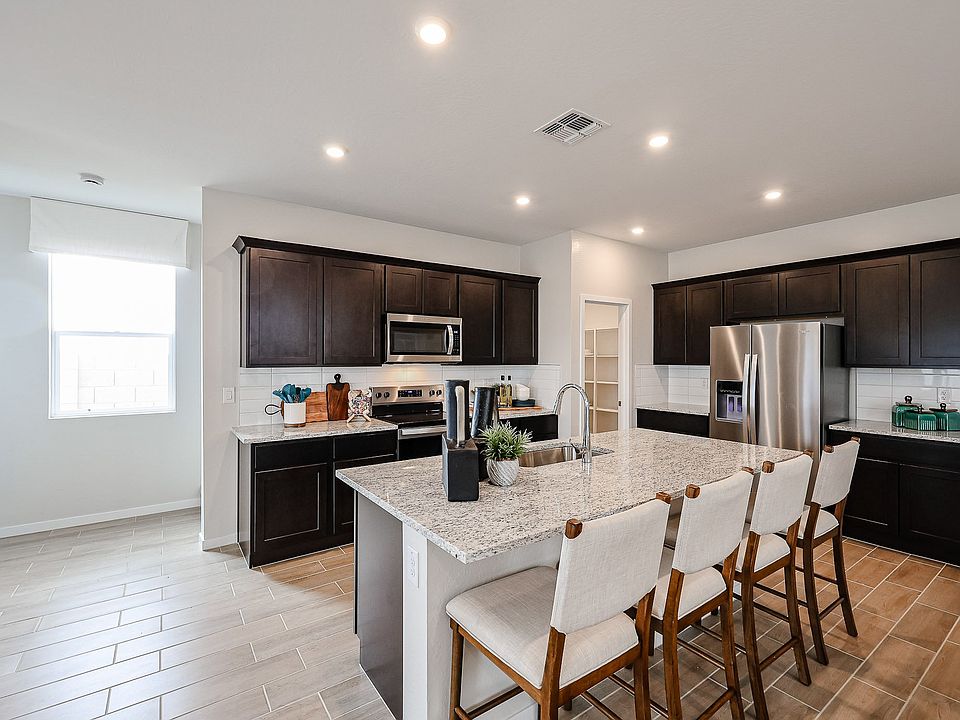Discover your dream home in the Ridge Collection at North Copper Canyon Juniper floor plan. This stunning residence features an inviting main level designed for comfort and functionality, with an expansive open layout ideal for entertaining. The kitchen, complete with a stylish island and walk-in pantry, seamlessly flows into the dining area and great room.
Upstairs, you'll find three generous bedrooms, including a luxurious primary suite with a walk-in closet and spa-like private bath with dual vanities and a spacious walk-in shower. The flexible loft space offers endless possibilities, while the laundry room adds practicality.
Step outside to your covered patio, perfect for relaxation and entertaining amidst landscaped front and back yards.
New construction
Special offer
$349,990
17361 W Jessie Ln, Surprise, AZ 85387
3beds
3baths
1,881sqft
Single Family Residence
Built in 2025
3,060 Square Feet Lot
$-- Zestimate®
$186/sqft
$62/mo HOA
What's special
Covered patioStylish islandFlexible loft spaceLuxurious primary suiteWalk-in pantrySpa-like private bathWalk-in closet
Call: (623) 471-4619
- 167 days |
- 171 |
- 18 |
Zillow last checked: 8 hours ago
Listing updated: November 14, 2025 at 06:20am
Listed by:
Octavia Valencia 502.308.6192,
Century Communities of Arizona, LLC
Source: ARMLS,MLS#: 6874930

Travel times
Schedule tour
Select your preferred tour type — either in-person or real-time video tour — then discuss available options with the builder representative you're connected with.
Facts & features
Interior
Bedrooms & bathrooms
- Bedrooms: 3
- Bathrooms: 3
Heating
- ENERGY STAR Qualified Equipment, Electric
Cooling
- Central Air, ENERGY STAR Qualified Equipment, Programmable Thmstat
Features
- High Speed Internet, Smart Home, Granite Counters, Double Vanity, Upstairs, Eat-in Kitchen, 9+ Flat Ceilings, Pantry, Full Bth Master Bdrm
- Flooring: Carpet, Tile
- Windows: Low Emissivity Windows, Double Pane Windows, ENERGY STAR Qualified Windows
- Has basement: No
Interior area
- Total structure area: 1,881
- Total interior livable area: 1,881 sqft
Property
Parking
- Total spaces: 4
- Parking features: Garage, Open
- Garage spaces: 2
- Uncovered spaces: 2
Features
- Stories: 2
- Patio & porch: Covered
- Pool features: None
- Spa features: None
- Fencing: Block
Lot
- Size: 3,060 Square Feet
- Features: Desert Back, Desert Front, Auto Timer H2O Front
Details
- Parcel number: 50350194
Construction
Type & style
- Home type: SingleFamily
- Architectural style: Santa Barbara/Tuscan
- Property subtype: Single Family Residence
Materials
- Brick Veneer, Stucco, Wood Frame, Painted, Block
- Roof: Tile
Condition
- Complete Spec Home
- New construction: Yes
- Year built: 2025
Details
- Builder name: CENTURY COMMUNITIES OF ARIZONA
Utilities & green energy
- Sewer: Public Sewer
- Water: Pvt Water Company
Community & HOA
Community
- Features: Pickleball, Playground, Biking/Walking Path
- Subdivision: The Ridge Collection
HOA
- Has HOA: Yes
- Services included: Maintenance Grounds
- HOA fee: $62 monthly
- HOA name: Kestrel Property MGT
- HOA phone: 480-893-7515
Location
- Region: Surprise
Financial & listing details
- Price per square foot: $186/sqft
- Annual tax amount: $27
- Date on market: 6/3/2025
- Cumulative days on market: 167 days
- Listing terms: Cash,Conventional,FHA,VA Loan
- Ownership: Fee Simple
About the community
Brand New Community - Now Selling! Century Communities is proud to offer new homes for sale in Surprise, AZ, at The Ridge Collection at North Copper Canyon. This exceptional community offers one- and two-story floor plans with inviting open layouts and modern design, designed with your comfort and convenience in mind. North Copper Canyon is one of the Phoenix area's most exciting planned communities. Residents can enjoy an exceptional array of community amenities, including two sprawling parks-Copper Park and Canyon Park-boasting dog parks, walking loops, sports fields and courts, playgrounds, splash pads and more. North Copper Canyon's convenient location offers quick access to premier golf courses, White Tank Mountain Regional Park-featuring camping, hiking and more
Dirt Start Campaign
Dirt Start CampaignSource: Century Communities

