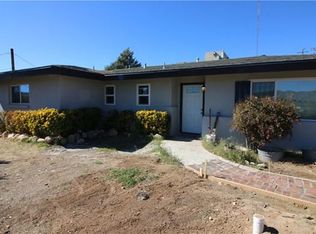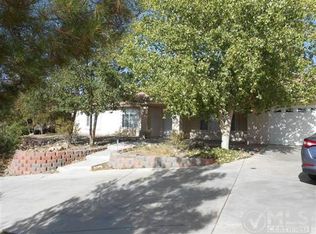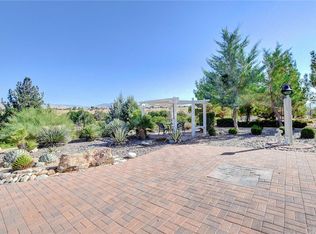Gorgeous 4 bedroom with 2.5 Bath Home with many upgrades! This house has stunning views of the Golf Course and Mountains. Master Bedroom suite has custom casing windows and 7" baseboards, also includes upgraded walls scone lighting, chandelier style, and a walk in closet. Master Bathroom has a great luxury shower with a 16" waterfall shower head that changes lighting and Bluetooth for music, and 6 massage jets, and a seat. The bathroom also has a Kohler Whirlpool deep tub with Led lighting. Garage is 3 car with upgraded glass sectional garage doors. Kitchen has many upgrades with slide out drawers with pot and pan organizer, pull out coffee station. Also has built in LG appliances, and quartz throughout the large kitchen. The island has a waterfall quartz countertop with stool seating. Separate dining room, Laundry room, wired for alarm system, wired for security cameras, wired for speakers in the Master bedroom, family room, front and back of house. Also included is an owned solar system and a 220 volt outlet for your EV Vehicle charging needs. Hurry this one will not last!!!!!!!!!!!!!!
This property is off market, which means it's not currently listed for sale or rent on Zillow. This may be different from what's available on other websites or public sources.



