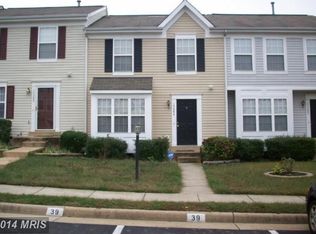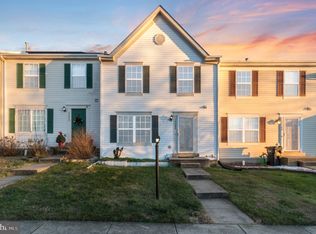Sold for $445,000 on 10/18/24
$445,000
17366 Sligo Loop, Dumfries, VA 22026
4beds
1,580sqft
Townhouse
Built in 1996
1,742.4 Square Feet Lot
$448,800 Zestimate®
$282/sqft
$2,556 Estimated rent
Home value
$448,800
$413,000 - $485,000
$2,556/mo
Zestimate® history
Loading...
Owner options
Explore your selling options
What's special
This townhome offers three fully finished levels, featuring a sunlit kitchen and a cozy family room with a fireplace on the lower level. The walk-out basement provides easy access to a private, fenced patio, and the backyard opens up to the main road, offering additional parking and convenient entry to the Southbridge Community Club. The main level includes a kitchen, dining area, and living room, providing ample space for relaxation and entertaining. Freshly painted and equipped with new carpet throughout, the home also has a roughed-in bathroom in the basement, perfect for converting into a mother-daughter suite or adding a fourth bathroom. The community amenities, including a pool, clubhouse, and children's play areas, are just steps away—less than a minute's walk from your front door. The neighborhood is ideal for families, with a walkable distance to the main shopping center and proximity to Quantico. Enjoy easy access to shopping at Walmart, CVS, Food Lion, Aldi, and Todo, all within five minutes, as well as quick connections to I-95, Rt-234, and Rt-01. A new chandelier in the kitchen and updated bathroom faucets add a modern touch to this move-in-ready 4-bedroom townhome. This home is truly a must-see!
Zillow last checked: 8 hours ago
Listing updated: October 18, 2024 at 01:48pm
Listed by:
Jonathan Granlund 703-537-6747,
Real Broker, LLC
Bought with:
Yeabi Tadesse, 0225230864
DMV Realty, INC.
Source: Bright MLS,MLS#: VAPW2077236
Facts & features
Interior
Bedrooms & bathrooms
- Bedrooms: 4
- Bathrooms: 3
- Full bathrooms: 2
- 1/2 bathrooms: 1
- Main level bathrooms: 1
Basement
- Area: 600
Heating
- Heat Pump, Natural Gas
Cooling
- Central Air, Electric
Appliances
- Included: Microwave, Dishwasher, Disposal, Oven/Range - Gas, Refrigerator, Electric Water Heater
- Laundry: Lower Level
Features
- Ceiling Fan(s), Combination Kitchen/Living, Floor Plan - Traditional
- Basement: Full,Finished,Walk-Out Access
- Number of fireplaces: 1
- Fireplace features: Gas/Propane
Interior area
- Total structure area: 3,676
- Total interior livable area: 1,580 sqft
- Finished area above ground: 1,280
- Finished area below ground: 300
Property
Parking
- Parking features: On Street
- Has uncovered spaces: Yes
Accessibility
- Accessibility features: None
Features
- Levels: Three
- Stories: 3
- Patio & porch: Patio
- Exterior features: Extensive Hardscape
- Pool features: None
- Fencing: Back Yard,Privacy
Lot
- Size: 1,742 sqft
- Features: Backs to Trees, Level, Private
Details
- Additional structures: Above Grade, Below Grade
- Parcel number: 8289557014
- Zoning: R6
- Special conditions: Standard
Construction
Type & style
- Home type: Townhouse
- Architectural style: Transitional
- Property subtype: Townhouse
Materials
- Vinyl Siding
- Foundation: Concrete Perimeter
Condition
- New construction: No
- Year built: 1996
Utilities & green energy
- Sewer: Public Septic
- Water: Public
Community & neighborhood
Location
- Region: Dumfries
- Subdivision: Wayside Village
HOA & financial
HOA
- Has HOA: Yes
- HOA fee: $146 monthly
- Amenities included: Pool
Other
Other facts
- Listing agreement: Exclusive Right To Sell
- Ownership: Fee Simple
Price history
| Date | Event | Price |
|---|---|---|
| 10/18/2024 | Sold | $445,000+1.2%$282/sqft |
Source: | ||
| 9/22/2024 | Contingent | $439,900$278/sqft |
Source: | ||
| 9/17/2024 | Price change | $439,900-2.2%$278/sqft |
Source: | ||
| 8/28/2024 | Listed for sale | $449,900$285/sqft |
Source: | ||
| 8/18/2024 | Contingent | $449,900$285/sqft |
Source: | ||
Public tax history
| Year | Property taxes | Tax assessment |
|---|---|---|
| 2025 | $3,756 +1.6% | $383,100 +3% |
| 2024 | $3,698 +4.6% | $371,800 +9.5% |
| 2023 | $3,534 -2.6% | $339,600 +6.5% |
Find assessor info on the county website
Neighborhood: 22026
Nearby schools
GreatSchools rating
- 6/10Swans Creek Elementary SchoolGrades: PK-5Distance: 0.8 mi
- 6/10Potomac Shores MiddleGrades: 6-8Distance: 1.2 mi
- 3/10Potomac High SchoolGrades: 9-12Distance: 1.5 mi
Schools provided by the listing agent
- Elementary: Swans Creek
- Middle: Potomac
- High: Potomac
- District: Prince William County Public Schools
Source: Bright MLS. This data may not be complete. We recommend contacting the local school district to confirm school assignments for this home.
Get a cash offer in 3 minutes
Find out how much your home could sell for in as little as 3 minutes with a no-obligation cash offer.
Estimated market value
$448,800
Get a cash offer in 3 minutes
Find out how much your home could sell for in as little as 3 minutes with a no-obligation cash offer.
Estimated market value
$448,800

