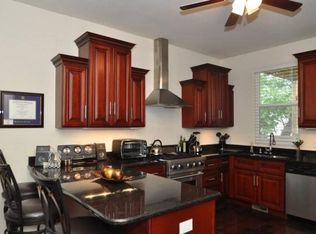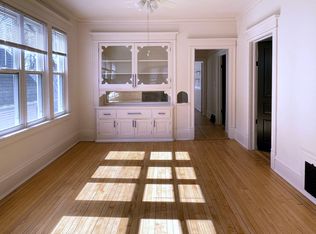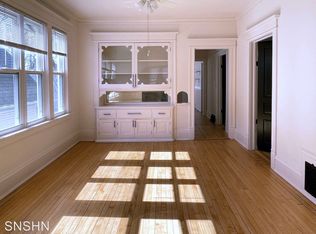Closed
$514,000
225 East Lloyd STREET, Milwaukee, WI 53212
3beds
1,700sqft
Single Family Residence
Built in 2018
2,613.6 Square Feet Lot
$527,700 Zestimate®
$302/sqft
$2,690 Estimated rent
Home value
$527,700
$501,000 - $554,000
$2,690/mo
Zestimate® history
Loading...
Owner options
Explore your selling options
What's special
This spacious home seamlessly combines modern comfort w/ the unbeatable convenience of urban living. Located in the highly sought-after Brewers Hill neighborhood, this property is a true find. Open-concept first floor is an entertainer's dream, featuring soaring 10ft ceilings, gas FP, gleaming HW floors + an abundance of natural light that streams through the large picture windows. Upstairs, you'll find expansive 9ft ceilings, stunning master suite, 2 generously sized bedrooms and 2nd-floor laundry. Step outside to your massive private patio, the perfect spot to savor your morning coffee or unwind w/a glass of wine while taking in the scenic views. Add features include - 2.5-car garage, full bath in the LL, egress window, 10ft ceilings + ample space for recreation!
Zillow last checked: 8 hours ago
Listing updated: March 26, 2024 at 09:08am
Listed by:
Marian Maher,
Landro Milwaukee Realty
Bought with:
Marian G Maher
Source: WIREX MLS,MLS#: 1850530 Originating MLS: Metro MLS
Originating MLS: Metro MLS
Facts & features
Interior
Bedrooms & bathrooms
- Bedrooms: 3
- Bathrooms: 4
- Full bathrooms: 3
- 1/2 bathrooms: 1
Primary bedroom
- Level: Upper
- Area: 210
- Dimensions: 15 x 14
Bedroom 2
- Level: Upper
- Area: 132
- Dimensions: 12 x 11
Bedroom 3
- Level: Upper
- Area: 154
- Dimensions: 14 x 11
Kitchen
- Level: Main
- Area: 169
- Dimensions: 13 x 13
Living room
- Level: Main
- Area: 320
- Dimensions: 20 x 16
Heating
- Natural Gas, Forced Air
Cooling
- Central Air
Appliances
- Included: Dishwasher, Disposal, Dryer, Microwave, Oven, Range, Refrigerator, Washer
Features
- High Speed Internet, Walk-In Closet(s)
- Basement: 8'+ Ceiling,Full,Concrete,Sump Pump
Interior area
- Total structure area: 1,700
- Total interior livable area: 1,700 sqft
- Finished area above ground: 1,600
- Finished area below ground: 100
Property
Parking
- Total spaces: 2.5
- Parking features: Garage Door Opener, Attached, 2 Car
- Attached garage spaces: 2.5
Features
- Levels: Two
- Stories: 2
Lot
- Size: 2,613 sqft
Details
- Parcel number: 3531633000
- Zoning: Residential
- Special conditions: Arms Length
Construction
Type & style
- Home type: SingleFamily
- Architectural style: Contemporary
- Property subtype: Single Family Residence
Materials
- Brick, Brick/Stone, Fiber Cement
Condition
- 0-5 Years
- New construction: No
- Year built: 2018
Utilities & green energy
- Sewer: Public Sewer
- Water: Public
Community & neighborhood
Location
- Region: Milwaukee
- Municipality: Milwaukee
Price history
| Date | Event | Price |
|---|---|---|
| 3/13/2025 | Listing removed | $650,000$382/sqft |
Source: | ||
| 1/31/2025 | Listed for sale | $650,000+26.5%$382/sqft |
Source: | ||
| 10/20/2023 | Sold | $514,000+2.8%$302/sqft |
Source: | ||
| 9/22/2023 | Pending sale | $499,900$294/sqft |
Source: | ||
| 9/15/2023 | Listed for sale | $499,900+31.6%$294/sqft |
Source: | ||
Public tax history
| Year | Property taxes | Tax assessment |
|---|---|---|
| 2022 | $13,350 +33.8% | $560,700 +56.4% |
| 2021 | $9,980 | $358,600 |
| 2020 | $9,980 | $358,600 |
Find assessor info on the county website
Neighborhood: Brewer's Hill
Nearby schools
GreatSchools rating
- 4/10Carver AcademyGrades: PK-8Distance: 0.2 mi
- 8/10Golda Meir SchoolGrades: 3-12Distance: 0.5 mi
- 3/10Roosevelt Middle School of the ArtsGrades: 6-8Distance: 0.7 mi
Schools provided by the listing agent
- District: Milwaukee
Source: WIREX MLS. This data may not be complete. We recommend contacting the local school district to confirm school assignments for this home.

Get pre-qualified for a loan
At Zillow Home Loans, we can pre-qualify you in as little as 5 minutes with no impact to your credit score.An equal housing lender. NMLS #10287.


