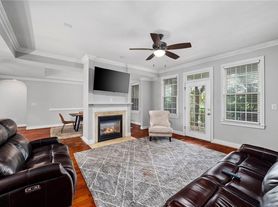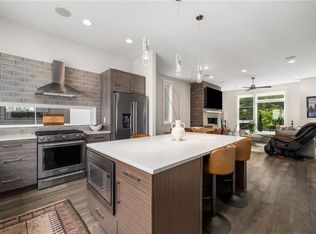Beautifully Renovated Sherwood Forest Home for Lease! Spacious and inviting, this 4,970-square-foot home sits on a large half-acre lot in one of Atlanta's most desirable neighborhoods. Designed for comfortable family living, it offers multiple gathering areas, flexible spaces, and a seamless flow between the kitchen, dining, and family rooms perfect for both everyday life and entertaining. The main level includes a guest suite or secondary primary bedroom, a dedicated home office, and a powder room. Upstairs, the primary suite features a spa-inspired bath with soaking tub, separate shower, dual vanities, and two walk-in closets. Two additional bedrooms include private baths and generous closets. The terrace level adds even more space with a family room, guest bedroom, full bath, covered patio, and ample storage. A large mudroom connects to the two-car drive-under garage. The coveted Sherwood Forest neighborhood offers easy access to Midtown, Buckhead, Atlanta's top restaurants, shopping, cultural attractions, interstates, and business districts. Available in mid / late December 2025 or January 2026. Owner prefers 1-2 year lease and no pets but will consider other opportunities.
Listings identified with the FMLS IDX logo come from FMLS and are held by brokerage firms other than the owner of this website. The listing brokerage is identified in any listing details. Information is deemed reliable but is not guaranteed. 2025 First Multiple Listing Service, Inc.
House for rent
$9,950/mo
1737 Barnesdale Way NE, Atlanta, GA 30309
5beds
4,970sqft
Price may not include required fees and charges.
Singlefamily
Available Thu Jan 1 2026
No pets
Central air
In basement laundry
Attached garage parking
Forced air, fireplace
What's special
Dedicated home officeFlexible spacesLarge half-acre lotCovered patioWalk-in closetsSeparate showerLarge mudroom
- 3 days |
- -- |
- -- |
Travel times
Looking to buy when your lease ends?
Consider a first-time homebuyer savings account designed to grow your down payment with up to a 6% match & a competitive APY.
Facts & features
Interior
Bedrooms & bathrooms
- Bedrooms: 5
- Bathrooms: 6
- Full bathrooms: 5
- 1/2 bathrooms: 1
Rooms
- Room types: Family Room, Office
Heating
- Forced Air, Fireplace
Cooling
- Central Air
Appliances
- Included: Dishwasher, Disposal, Double Oven, Dryer, Microwave, Range, Refrigerator, Washer
- Laundry: In Basement, In Unit, Laundry Room, Upper Level
Features
- Bookcases, Double Vanity, High Ceilings 10 ft Main, His and Hers Closets, Tray Ceiling(s), Vaulted Ceiling(s), View, Walk-In Closet(s)
- Flooring: Hardwood
- Has basement: Yes
- Has fireplace: Yes
Interior area
- Total interior livable area: 4,970 sqft
Video & virtual tour
Property
Parking
- Parking features: Attached, Garage, Covered
- Has attached garage: Yes
- Details: Contact manager
Features
- Exterior features: Contact manager
- Has view: Yes
- View description: City View
Details
- Parcel number: 17010400030048
Construction
Type & style
- Home type: SingleFamily
- Property subtype: SingleFamily
Materials
- Roof: Composition
Condition
- Year built: 1954
Community & HOA
Location
- Region: Atlanta
Financial & listing details
- Lease term: 12 Months
Price history
| Date | Event | Price |
|---|---|---|
| 11/3/2025 | Listed for rent | $9,950+65.8%$2/sqft |
Source: FMLS GA #7675797 | ||
| 11/21/2023 | Sold | $1,895,000$381/sqft |
Source: | ||
| 10/23/2023 | Pending sale | $1,895,000$381/sqft |
Source: | ||
| 10/13/2023 | Listed for sale | $1,895,000+72.3%$381/sqft |
Source: | ||
| 10/2/2017 | Sold | $1,100,000-11.9%$221/sqft |
Source: | ||

