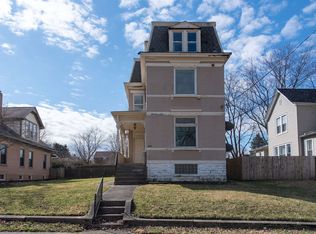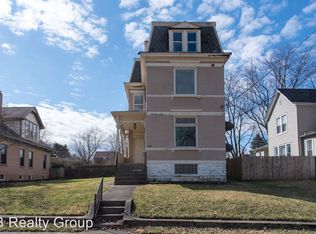Sold for $280,000
$280,000
1737 Compton Rd, Cincinnati, OH 45231
4beds
2,557sqft
Single Family Residence
Built in 1910
8,755.56 Square Feet Lot
$335,100 Zestimate®
$110/sqft
$2,213 Estimated rent
Home value
$335,100
$318,000 - $352,000
$2,213/mo
Zestimate® history
Loading...
Owner options
Explore your selling options
What's special
Beautifully maintained 4+ bedroom 2 full bathroom home featuring gorgeous woodwork, details & hardwood flooring throughout; impressive entry opens to living rm w/ pocket doors leading to dining rm w/ beam ceiling; updated kitchen w/ granite counters, stainless appliances & breakfast nook; study w/ pocket doors & built-ins; 1st flr family rm w/ built-ins & closet could be 5th bedroom; 2nd flr includes mini-split AC/heat, spacious bedrooms, full bath, walk-in closets & utility room.
Zillow last checked: 8 hours ago
Listing updated: September 13, 2023 at 04:23am
Listed by:
Ronald A Bisher 513-708-7968,
Coldwell Banker Realty 513-922-9400,
Anna S Bisher 513-300-7348,
Coldwell Banker Realty
Bought with:
Biagio DiGiovanni, 2016000355
Keller Williams Seven Hills Re
Source: Cincy MLS,MLS#: 1777180 Originating MLS: Cincinnati Area Multiple Listing Service
Originating MLS: Cincinnati Area Multiple Listing Service

Facts & features
Interior
Bedrooms & bathrooms
- Bedrooms: 4
- Bathrooms: 2
- Full bathrooms: 2
Primary bedroom
- Features: Walk-In Closet(s), Wood Floor
- Level: Second
- Area: 180
- Dimensions: 12 x 15
Bedroom 2
- Level: First
- Area: 144
- Dimensions: 12 x 12
Bedroom 3
- Level: Second
- Area: 169
- Dimensions: 13 x 13
Bedroom 4
- Level: Second
- Area: 169
- Dimensions: 13 x 13
Bedroom 5
- Area: 0
- Dimensions: 0 x 0
Primary bathroom
- Features: Tile Floor, Tub w/Shower
Bathroom 1
- Features: Full
- Level: Second
Bathroom 2
- Features: Full
- Level: First
Dining room
- Features: Chandelier, Fireplace, Wood Floor
- Level: First
- Area: 168
- Dimensions: 14 x 12
Family room
- Features: Bookcases, Wood Floor
- Area: 156
- Dimensions: 12 x 13
Kitchen
- Features: Marble/Granite/Slate, Pantry
- Area: 144
- Dimensions: 12 x 12
Living room
- Features: Wood Floor
- Area: 168
- Dimensions: 12 x 14
Office
- Features: Bookcases, Fireplace
- Level: First
- Area: 180
- Dimensions: 12 x 15
Heating
- Forced Air, Gas, Mini-Split
Cooling
- Central Air, Mini-Split
Appliances
- Included: Dishwasher, Dryer, Microwave, Oven/Range, Refrigerator, Washer, Gas Water Heater
Features
- Crown Molding, Natural Woodwork, Other, Ceiling Fan(s)
- Windows: Double Hung, Vinyl
- Basement: Full,Concrete,Partially Finished,Walk-Out Access
- Number of fireplaces: 2
- Fireplace features: Inoperable, Dining Room, Study
Interior area
- Total structure area: 2,557
- Total interior livable area: 2,557 sqft
Property
Parking
- Total spaces: 2
- Parking features: Garage
- Garage spaces: 2
Features
- Stories: 1
- Patio & porch: Deck, Porch
- Fencing: Privacy,Wood
Lot
- Size: 8,755 sqft
- Dimensions: 60 x 145.12
- Features: Less than .5 Acre
Details
- Parcel number: 5930006001100
Construction
Type & style
- Home type: SingleFamily
- Architectural style: Traditional
- Property subtype: Single Family Residence
Materials
- Brick
- Foundation: Concrete Perimeter
- Roof: Composition,Shingle
Condition
- New construction: No
- Year built: 1910
Utilities & green energy
- Gas: Natural
- Sewer: Public Sewer
- Water: Public
Community & neighborhood
Location
- Region: Cincinnati
HOA & financial
HOA
- Has HOA: No
Other
Other facts
- Listing terms: No Special Financing
Price history
| Date | Event | Price |
|---|---|---|
| 1/13/2026 | Listing removed | $345,000$135/sqft |
Source: | ||
| 1/6/2026 | Listing removed | $3,300$1/sqft |
Source: Zillow Rentals Report a problem | ||
| 11/27/2025 | Price change | $3,300-5.7%$1/sqft |
Source: Zillow Rentals Report a problem | ||
| 10/23/2025 | Listed for rent | $3,500$1/sqft |
Source: Zillow Rentals Report a problem | ||
| 10/6/2025 | Price change | $345,000-2.8%$135/sqft |
Source: | ||
Public tax history
| Year | Property taxes | Tax assessment |
|---|---|---|
| 2024 | $6,450 +37% | $89,523 |
| 2023 | $4,709 -6.5% | -- |
| 2022 | $5,037 -0.2% | $68,600 |
Find assessor info on the county website
Neighborhood: 45231
Nearby schools
GreatSchools rating
- 2/10South Elementary SchoolGrades: 1-6Distance: 0.2 mi
- 2/10Mt Healthy Junior High SchoolGrades: 7-8Distance: 0.6 mi
- 3/10Mt Healthy High SchoolGrades: 9-12Distance: 0.6 mi
Get a cash offer in 3 minutes
Find out how much your home could sell for in as little as 3 minutes with a no-obligation cash offer.
Estimated market value$335,100
Get a cash offer in 3 minutes
Find out how much your home could sell for in as little as 3 minutes with a no-obligation cash offer.
Estimated market value
$335,100

