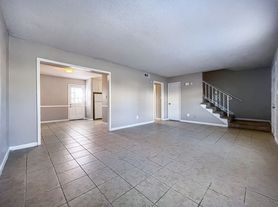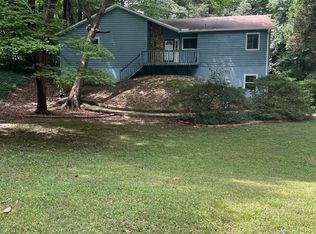This beautifully designed home is filled with natural light and modern charm, featuring a spacious open floor plan that perfectly suits today's lifestyle. You're welcomed by a functional layout with a built-in drop zone that adds everyday convenience.
The expansive living area boasts stunning vinyl plank flooring, creating a warm and inviting atmosphere. The kitchen is a true centerpiece, showcasing a large center island, sleek quartz countertops, a stylish herringbone tile backsplash, and brand-new stainless steel appliances. Thoughtful upgrades are found throughout, including high-end fixtures, interior louvered shutters, and designer finishes.
Upstairs, a versatile loft bonus room offers the perfect space for a home office, playroom, or media area, complete with a built-in entertainment center. The luxurious primary suite provides a serene retreat, featuring a double vanity, a walk-in shower, and a custom-designed walk-in closet. Two spacious secondary bedrooms and an additional full bath complete the upper level.
Outside to your private backyard oasis, fully fenced and thoughtfully landscaped, featuring an extended patio, gazebo for shade, firepit, and lush plantings, ideal for outdoor relaxation, dining, or entertaining.
Additional features include an attached 2-car garage equipped with a Tesla charger.
Don't miss out on this incredible rental opportunity!
House for rent
$2,600/mo
1737 Hooper Ct, Charlotte, NC 28212
4beds
2,006sqft
Price may not include required fees and charges.
Single family residence
Available now
Cats, small dogs OK
-- A/C
-- Laundry
-- Parking
-- Heating
What's special
Gazebo for shadeDesigner finishesSleek quartz countertopsLush plantingsPrivate backyard oasisHigh-end fixturesVersatile loft bonus room
- 67 days
- on Zillow |
- -- |
- -- |
Travel times
Looking to buy when your lease ends?
Consider a first-time homebuyer savings account designed to grow your down payment with up to a 6% match & 3.83% APY.
Facts & features
Interior
Bedrooms & bathrooms
- Bedrooms: 4
- Bathrooms: 3
- Full bathrooms: 2
- 1/2 bathrooms: 1
Appliances
- Included: Dishwasher, Microwave, Refrigerator, Stove
Features
- Walk In Closet
Interior area
- Total interior livable area: 2,006 sqft
Property
Parking
- Details: Contact manager
Features
- Exterior features: Walk In Closet
Details
- Parcel number: 13308250
Construction
Type & style
- Home type: SingleFamily
- Property subtype: Single Family Residence
Community & HOA
Location
- Region: Charlotte
Financial & listing details
- Lease term: Contact For Details
Price history
| Date | Event | Price |
|---|---|---|
| 9/25/2025 | Price change | $2,600-3.5%$1/sqft |
Source: Zillow Rentals | ||
| 9/5/2025 | Price change | $2,695-3.6%$1/sqft |
Source: Zillow Rentals | ||
| 7/30/2025 | Listed for rent | $2,795$1/sqft |
Source: Zillow Rentals | ||
| 12/22/2017 | Sold | $236,000+386.6%$118/sqft |
Source: Public Record | ||
| 10/6/2017 | Sold | $48,500$24/sqft |
Source: Public Record | ||

