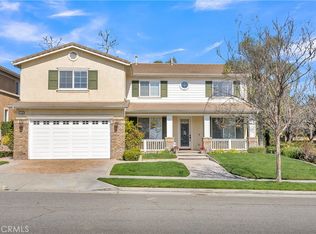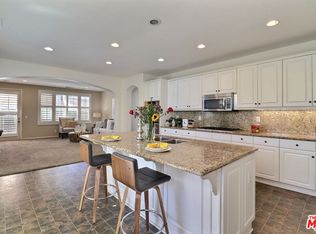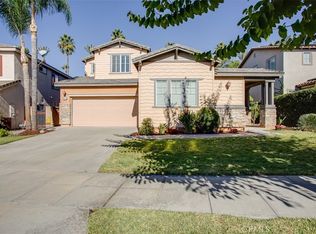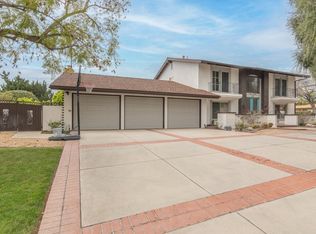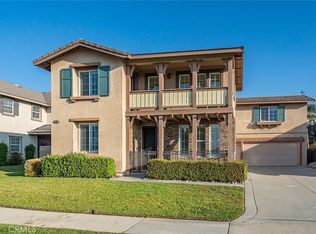Welcome to this beautifully maintained four-bedroom, three-bath Spanish-style home nestled in a desirable neighborhood that exudes pride of ownership. Thoughtfully designed for comfort and convenience, this residence offers a spacious floor plan with the primary suite conveniently located on the first floor.Step through the formal entry into a bright and inviting living room with soaring ceilings and abundant natural light. The kitchen opens to the family room with a fireplace. The downstairs primary suite offers a spacious retreat has 2 generously sized closets, and a large en suite bathroom, dual vanities, a separate shower and tub. Upstairs, you'll find three additional bedrooms, one with a private balcony, one full bath, and a dedicated office space with built-ins perfect for working from home.The oversized garage provides direct home access and exceptional storage space, while the separate laundry room adds to the home's functionality, complete with a utility sink and lots of storage. Step out to a fully landscaped backyard featuring a patio, an outdoor kitchen, and a gazebo ideal for entertaining.Additional highlights include tile flooring throughout, plantation shutters, a tankless water heater, a dual air conditioning system, a water softening/filtration system, and fresh interior paint. Located near shops, restaurants, and conveniences, this home combines elegance, practicality, and location in one perfect package.
For sale
Listing Provided by:
Veronica Paglia DRE #00926931 626-437-8008,
COMPASS
Price cut: $26K (10/31)
$1,099,000
1737 Partridge Ave, Upland, CA 91784
4beds
3,192sqft
Est.:
Single Family Residence
Built in 2002
6,970 Square Feet Lot
$1,092,800 Zestimate®
$344/sqft
$105/mo HOA
What's special
Spanish-style homePrivate balconyFully landscaped backyardLarge en suite bathroomAbundant natural lightDedicated office spaceGenerously sized closets
- 154 days |
- 1,357 |
- 71 |
Zillow last checked: 8 hours ago
Listing updated: 12 hours ago
Listing Provided by:
Veronica Paglia DRE #00926931 626-437-8008,
COMPASS
Source: CRMLS,MLS#: P1-24664 Originating MLS: California Regional MLS (Ventura & Pasadena-Foothills AORs)
Originating MLS: California Regional MLS (Ventura & Pasadena-Foothills AORs)
Tour with a local agent
Facts & features
Interior
Bedrooms & bathrooms
- Bedrooms: 4
- Bathrooms: 3
- Full bathrooms: 2
- 1/2 bathrooms: 1
Rooms
- Room types: Bedroom, Entry/Foyer, Family Room, Kitchen, Laundry, Living Room, Primary Bathroom, Primary Bedroom, Office, Dining Room
Primary bedroom
- Features: Primary Suite
Primary bedroom
- Features: Main Level Primary
Bedroom
- Features: Bedroom on Main Level
Bathroom
- Features: Bathroom Exhaust Fan, Bathtub, Dual Sinks, Full Bath on Main Level, Soaking Tub, Separate Shower, Tub Shower, Vanity
Kitchen
- Features: Granite Counters, Kitchen Island, Kitchen/Family Room Combo
Heating
- Central, Forced Air, Fireplace(s)
Cooling
- Central Air, Dual
Appliances
- Included: Barbecue, Double Oven, Dishwasher, Gas Cooktop, Water Purifier, Dryer, Washer
- Laundry: Washer Hookup, Laundry Room
Features
- Built-in Features, Balcony, Breakfast Area, Block Walls, Ceiling Fan(s), Separate/Formal Dining Room, Eat-in Kitchen, Granite Counters, High Ceilings, Recessed Lighting, Storage, Two Story Ceilings, Bedroom on Main Level, Main Level Primary, Primary Suite
- Flooring: Tile
- Windows: Double Pane Windows, Plantation Shutters, Screens
- Has fireplace: Yes
- Fireplace features: Family Room
- Common walls with other units/homes: No Common Walls
Interior area
- Total interior livable area: 3,192 sqft
Property
Parking
- Total spaces: 4
- Parking features: Garage, Garage Door Opener, Off Street, Side By Side
- Attached garage spaces: 2
- Uncovered spaces: 2
Features
- Levels: Two
- Stories: 2
- Entry location: Partridge
- Patio & porch: Concrete, Front Porch, Open, Patio, Balcony
- Exterior features: Balcony, Barbecue
- Pool features: None
- Spa features: None
- Fencing: Block,Good Condition,Wood
- Has view: Yes
- View description: Neighborhood, Peek-A-Boo, Trees/Woods
Lot
- Size: 6,970 Square Feet
- Features: Front Yard
Details
- Parcel number: 1044681280000
- Special conditions: Trust
Construction
Type & style
- Home type: SingleFamily
- Architectural style: Spanish
- Property subtype: Single Family Residence
Materials
- Stucco
- Foundation: Slab
- Roof: Tile
Condition
- Turnkey
- New construction: No
- Year built: 2002
Utilities & green energy
- Sewer: Public Sewer
- Water: Other
Community & HOA
Community
- Features: Curbs, Gutter(s), Hiking, Park, Sidewalks
HOA
- Has HOA: Yes
- Amenities included: Call for Rules, Maintenance Grounds, Security
- HOA fee: $105 monthly
- HOA name: The Colonies Master Association
- HOA phone: 760-266-7100
Location
- Region: Upland
Financial & listing details
- Price per square foot: $344/sqft
- Tax assessed value: $1,031,774
- Annual tax amount: $13,698
- Date on market: 10/23/2025
- Cumulative days on market: 154 days
- Listing terms: Cash,Cash to New Loan,Conventional
- Inclusions: Washer, dryer, and refrigerator.
- Exclusions: All staged furniture.
- Road surface type: Paved
Estimated market value
$1,092,800
$1.04M - $1.15M
$4,097/mo
Price history
Price history
| Date | Event | Price |
|---|---|---|
| 10/31/2025 | Price change | $1,099,000-2.3%$344/sqft |
Source: | ||
| 10/23/2025 | Listed for sale | $1,125,000+49%$352/sqft |
Source: | ||
| 8/1/2005 | Sold | $755,000+76%$237/sqft |
Source: Public Record Report a problem | ||
| 11/14/2002 | Sold | $429,000$134/sqft |
Source: Public Record Report a problem | ||
Public tax history
Public tax history
| Year | Property taxes | Tax assessment |
|---|---|---|
| 2025 | $13,698 +19.4% | $1,031,774 +2% |
| 2024 | $11,468 +5.1% | $1,011,543 +5.9% |
| 2023 | $10,915 +14.3% | $955,000 +15.1% |
Find assessor info on the county website
BuyAbility℠ payment
Est. payment
$6,784/mo
Principal & interest
$5250
Property taxes
$1044
Other costs
$490
Climate risks
Neighborhood: 91784
Nearby schools
GreatSchools rating
- 6/10Foothill Knolls Academy of InnovationGrades: K-8Distance: 1.3 mi
- 7/10Upland High SchoolGrades: 9-12Distance: 2.4 mi
- Loading
- Loading
