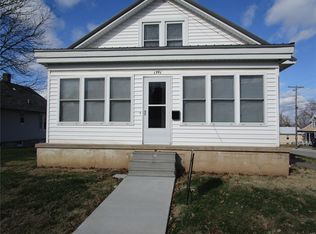This 1321 square foot single family home has 3 bedrooms and 1.0 bathrooms. This home is located at 1737 Swanwick St, Chester, IL 62233.
Auction

Est. $131,700
1737 Swanwick St, Chester, IL 62233
3beds
1baths
1,321sqft
Single Family Residence
Built in 1950
4,791.6 Square Feet Lot
$131,700 Zestimate®
$--/sqft
$-- HOA
Overview
- 14 days |
- 183 |
- 1 |
Zillow last checked: December 22, 2025 at 10:55pm
Listed by:
Customer Service,
ServiceLink Auction
Source: ServiceLink Auction
Facts & features
Interior
Bedrooms & bathrooms
- Bedrooms: 3
- Bathrooms: 1
Interior area
- Total structure area: 1,321
- Total interior livable area: 1,321 sqft
Property
Lot
- Size: 4,791.6 Square Feet
Details
- Parcel number: 1810201300
- Special conditions: Auction
Construction
Type & style
- Home type: SingleFamily
- Property subtype: Single Family Residence
Condition
- Year built: 1950
Community & HOA
Location
- Region: Chester
Financial & listing details
- Tax assessed value: $89,115
- Annual tax amount: $1,588
- Date on market: 12/9/2025
- Lease term: Contact For Details
This listing is brought to you by ServiceLink Auction
View Auction DetailsEstimated market value
$131,700
$122,000 - $140,000
$1,048/mo
Public tax history
Public tax history
| Year | Property taxes | Tax assessment |
|---|---|---|
| 2024 | $1,588 -16.2% | $29,705 +8.2% |
| 2023 | $1,895 +4.1% | $27,450 +7.9% |
| 2022 | $1,821 +3.3% | $25,450 +1.4% |
Find assessor info on the county website
Climate risks
Neighborhood: 62233
Nearby schools
GreatSchools rating
- 4/10Chester Elementary SchoolGrades: PK-8Distance: 0.7 mi
- 3/10Chester High SchoolGrades: 9-12Distance: 0.2 mi
- Loading
