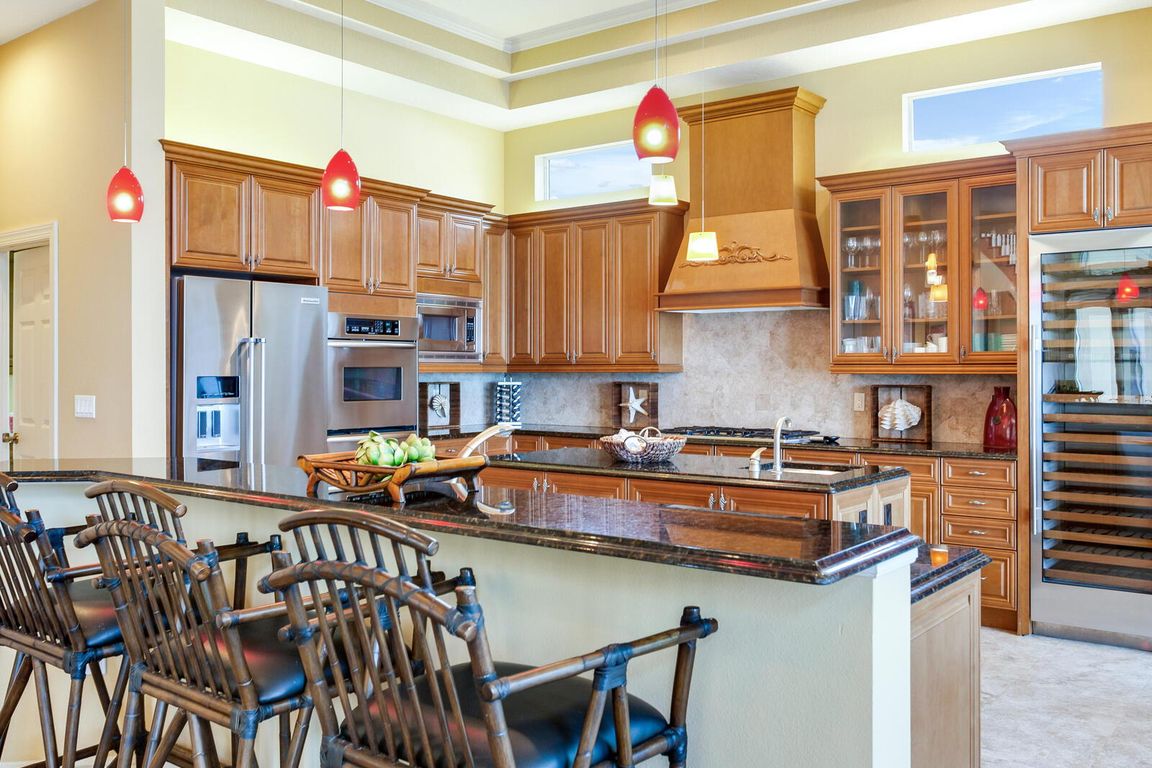
Auction
$2,000,000
4beds
4,142sqft
17371 Kennedy Dr, North Redington Beach, FL 33708
4beds
4,142sqft
Single family residence
Built in 2004
9,879 sqft
3 Attached garage spaces
$483 price/sqft
What's special
Two guestroomsBonus roomPolished granite countertopsArched windowsHigh ceilingsStacked windowsAbundant windows
Auction Property. The bidding continues; all bids due by 9/1/25 howerver offers will be reviewed as recieved and property could sell prior. Property will be sold free and clear of all liens. Listing price is the opening bid. NO FLOODING OR WATER DAMAGE LUXURY CUSTOM WATERFRONT POOL HOME IN NORTH ...
- 581 days
- on Zillow |
- 1,163 |
- 50 |
Source: Stellar MLS,MLS#: U8227521 Originating MLS: Suncoast Tampa
Originating MLS: Suncoast Tampa
Travel times
Kitchen
Living Room
Dining Room
Zillow last checked: 7 hours ago
Listing updated: 10 hours ago
Listing Provided by:
Kristin Leon 727-501-6516,
COASTAL PROPERTIES GROUP INTERNATIONAL 727-493-1555,
Karl Moeller 727-656-7440,
COASTAL PROPERTIES GROUP
Source: Stellar MLS,MLS#: U8227521 Originating MLS: Suncoast Tampa
Originating MLS: Suncoast Tampa

Facts & features
Interior
Bedrooms & bathrooms
- Bedrooms: 4
- Bathrooms: 4
- Full bathrooms: 3
- 1/2 bathrooms: 1
Primary bedroom
- Features: Walk-In Closet(s)
- Level: Second
- Area: 277.4 Square Feet
- Dimensions: 14.6x19
Bedroom 2
- Features: En Suite Bathroom, Built-in Closet
- Level: First
- Area: 141.36 Square Feet
- Dimensions: 11.4x12.4
Bedroom 3
- Features: Built-in Closet
- Level: Second
- Area: 204 Square Feet
- Dimensions: 12x17
Bedroom 4
- Features: Built-in Closet
- Level: Second
- Area: 181.32 Square Feet
- Dimensions: 12x15.11
Primary bathroom
- Level: Second
- Area: 211.93 Square Feet
- Dimensions: 12.11x17.5
Balcony porch lanai
- Level: Second
- Area: 387.2 Square Feet
- Dimensions: 17.6x22
Dinette
- Level: First
- Area: 139.74 Square Feet
- Dimensions: 13.7x10.2
Dining room
- Level: First
- Area: 241.5 Square Feet
- Dimensions: 16.1x15
Great room
- Features: Bar
- Level: First
- Area: 604.56 Square Feet
- Dimensions: 22.9x26.4
Kitchen
- Level: First
- Area: 223.48 Square Feet
- Dimensions: 15.1x14.8
Living room
- Level: First
- Area: 337.35 Square Feet
- Dimensions: 17.3x19.5
Office
- Level: First
- Area: 163.02 Square Feet
- Dimensions: 11.4x14.3
Heating
- Central, Electric
Cooling
- Central Air
Appliances
- Included: Bar Fridge, Cooktop, Dishwasher, Disposal, Dryer, Microwave, Range, Refrigerator, Washer, Water Softener
- Laundry: Laundry Chute, Laundry Room
Features
- Built-in Features, Ceiling Fan(s), Crown Molding, Eating Space In Kitchen, High Ceilings, Kitchen/Family Room Combo, Living Room/Dining Room Combo, Open Floorplan, Solid Surface Counters, Solid Wood Cabinets, Stone Counters, Tray Ceiling(s), Walk-In Closet(s), Wet Bar
- Flooring: Carpet, Tile, Travertine, Hardwood
- Doors: French Doors
- Windows: Window Treatments
- Has fireplace: Yes
- Fireplace features: Gas
Interior area
- Total structure area: 5,401
- Total interior livable area: 4,142 sqft
Video & virtual tour
Property
Parking
- Total spaces: 3
- Parking features: Driveway, Garage Door Opener, Golf Cart Parking
- Attached garage spaces: 3
- Has uncovered spaces: Yes
- Details: Garage Dimensions: 30x25
Features
- Levels: Two
- Stories: 2
- Patio & porch: Covered, Rear Porch
- Exterior features: Balcony, Irrigation System, Lighting
- Has private pool: Yes
- Pool features: Child Safety Fence, Heated, In Ground
- Has spa: Yes
- Spa features: Heated, In Ground
- Fencing: Fenced
- Has view: Yes
- View description: Water, Intracoastal Waterway
- Has water view: Yes
- Water view: Water,Intracoastal Waterway
- Waterfront features: Intracoastal Waterway, Intracoastal Waterway Access, Bridges - No Fixed Bridges, Lift, Riprap, Seawall
Lot
- Size: 9,879 Square Feet
- Features: Flood Insurance Required, City Lot, Landscaped, Near Public Transit, Oversized Lot
- Residential vegetation: Trees/Landscaped
Details
- Parcel number: 323015610560020290
- Zoning: RES
- Special conditions: Auction
Construction
Type & style
- Home type: SingleFamily
- Architectural style: Custom,Elevated
- Property subtype: Single Family Residence
Materials
- Block, Stucco
- Foundation: Slab
- Roof: Tile
Condition
- New construction: No
- Year built: 2004
Utilities & green energy
- Sewer: Public Sewer
- Water: Public
- Utilities for property: BB/HS Internet Available, Cable Connected, Electricity Connected, Natural Gas Available, Sewer Connected, Sprinkler Meter, Street Lights, Water Connected
Community & HOA
Community
- Subdivision: NORTH REDINGTON BEACH SEC C
HOA
- Has HOA: No
- Pet fee: $0 monthly
Location
- Region: North Redington Beach
Financial & listing details
- Price per square foot: $483/sqft
- Tax assessed value: $2,812,344
- Annual tax amount: $30,286
- Date on market: 1/21/2024
- Listing terms: Cash,Conventional
- Ownership: Fee Simple
- Total actual rent: 0
- Electric utility on property: Yes
- Road surface type: Paved