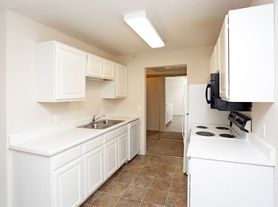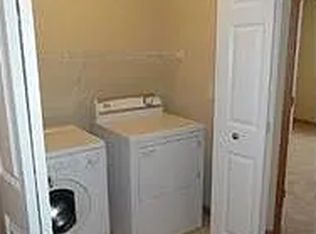Crossroads Villas a DR Horton property
3 bedroom, 3 bath Town Home
Recently renovated two-story villa includes three bedrooms and two full bathrooms upstairs. All newer carpeting and paint! Master bedroom has a walk-in closet and a Master Bath with shower and whirlpool tub. Washer/dryer is conveniently located upstairs.
The main floor includes a living room with gas fireplace, open dining area, half bath and a fully equipped kitchen with an "L" shaped breakfast bar. Stove, Refrigerator, Dishwasher and disposal are included. There is an attached 2-car garage with extra storage space.
Total finished square footage = 1,418
This highly desirable neighborhood is located at Cedar & Dodd, and is an easy walk great shopping and fantastic restaurants.
Farmington School District
No pets/no smoking
Directions:
- South on Cedar.
- One mile past 46, take a left on Dodd Road.
- Take second right on Glasier Way.
- Take first left on 175th.
- Take first left on Gettysburg Way.
- Follow along and take a left into the street with unit # 17375 in it.
- It's on the left.
- No pets, no smoking allowed.
- Two-car garage with extra storage space - plus two cars fit in the driveway.
- 1st month rent, one month security deposit required.
- Minimum one-year lease. Two-year lease possible.
- Renter's insurance required
Townhouse for rent
$2,100/mo
17375 Gettysburg Way, Lakeville, MN 55044
3beds
1,418sqft
Price may not include required fees and charges.
Townhouse
Available Sat Nov 1 2025
No pets
Central air
In unit laundry
Attached garage parking
Forced air
What's special
Gas fireplaceBreakfast barExtra storage spaceFully equipped kitchenOpen dining areaWalk-in closetNewer carpeting and paint
- 15 days
- on Zillow |
- -- |
- -- |
Travel times
Looking to buy when your lease ends?
Consider a first-time homebuyer savings account designed to grow your down payment with up to a 6% match & 3.83% APY.
Facts & features
Interior
Bedrooms & bathrooms
- Bedrooms: 3
- Bathrooms: 3
- Full bathrooms: 2
- 1/2 bathrooms: 1
Heating
- Forced Air
Cooling
- Central Air
Appliances
- Included: Dishwasher, Dryer, Freezer, Microwave, Oven, Refrigerator, Washer
- Laundry: In Unit
Features
- Walk In Closet
- Flooring: Carpet, Tile
Interior area
- Total interior livable area: 1,418 sqft
Property
Parking
- Parking features: Attached, Off Street
- Has attached garage: Yes
- Details: Contact manager
Features
- Exterior features: Heating system: Forced Air, Walk In Closet
Details
- Parcel number: 221860420146
Construction
Type & style
- Home type: Townhouse
- Property subtype: Townhouse
Building
Management
- Pets allowed: No
Community & HOA
Location
- Region: Lakeville
Financial & listing details
- Lease term: 1 Year
Price history
| Date | Event | Price |
|---|---|---|
| 9/19/2025 | Listed for rent | $2,100+5.3%$1/sqft |
Source: Zillow Rentals | ||
| 7/1/2024 | Listing removed | -- |
Source: Zillow Rentals | ||
| 6/27/2024 | Listed for rent | $1,995+50.6%$1/sqft |
Source: Zillow Rentals | ||
| 5/16/2014 | Listing removed | $1,325$1/sqft |
Source: Zillow Rental Network | ||
| 5/1/2014 | Listed for rent | $1,325$1/sqft |
Source: Patrick Ryan | ||
Neighborhood: 55044
There are 2 available units in this apartment building

