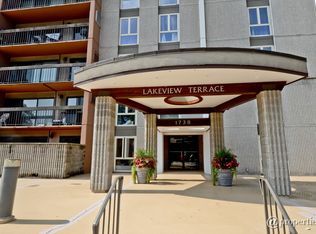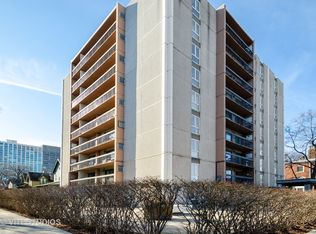Closed
$349,000
1738 Chicago Ave APT 303, Evanston, IL 60201
2beds
1,248sqft
Condominium, Single Family Residence
Built in 1978
-- sqft lot
$352,200 Zestimate®
$280/sqft
$3,468 Estimated rent
Home value
$352,200
$317,000 - $391,000
$3,468/mo
Zestimate® history
Loading...
Owner options
Explore your selling options
What's special
Rarely available Lakeview Terrace! Bright 2 bedroom 2 bath double exposure condo with heated underground parking in prime downtown Evanston location.This unit/home features generous room sizes, in-unit laundry with side by side washer and dryer. Maple cabinet kitchen with corian counters. 4 year old side by side refrigerator with water dispenser and ice maker. Enjoy grilling on your bbq from your 28 foot west facing terrace that spans the living room, kitchen and second bedroom. The primary bedroom has 3 closets and a private updated bathroom. Updated hall bath. You can relax knowing this professionally managed building offers low maintenance/assessment living. Underground heated garage space #17. Street parking and Public parking garage across the street. Pet friendly building. Walk to everything-downtown, Northwestern University campus, Evanston Public Library, restaurants, shopping, nightlife, CTA/Metro trains and only 3 blocks to the lake and the beach. No investors/rentals permitted.
Zillow last checked: 8 hours ago
Listing updated: August 31, 2025 at 01:01am
Listing courtesy of:
David Braun 847-763-0200,
@properties Christie's International Real Estate
Bought with:
Mary Coasby, CIPS
Compass
Source: MRED as distributed by MLS GRID,MLS#: 12412918
Facts & features
Interior
Bedrooms & bathrooms
- Bedrooms: 2
- Bathrooms: 2
- Full bathrooms: 2
Primary bedroom
- Features: Flooring (Carpet), Bathroom (Full, Shower Only)
- Level: Main
- Area: 225 Square Feet
- Dimensions: 15X15
Bedroom 2
- Features: Flooring (Carpet)
- Level: Main
- Area: 143 Square Feet
- Dimensions: 13X11
Balcony porch lanai
- Level: Main
- Area: 112 Square Feet
- Dimensions: 28X4
Dining room
- Features: Flooring (Carpet)
- Level: Main
- Area: 100 Square Feet
- Dimensions: 10X10
Kitchen
- Features: Kitchen (Eating Area-Table Space, Galley, Pantry), Flooring (Ceramic Tile)
- Level: Main
- Area: 120 Square Feet
- Dimensions: 15X08
Living room
- Features: Flooring (Carpet)
- Level: Main
- Area: 224 Square Feet
- Dimensions: 16X14
Heating
- Electric
Cooling
- Central Air
Appliances
- Included: Range, Microwave, Dishwasher, Refrigerator, Washer, Dryer, Disposal
- Laundry: In Unit
Features
- Flooring: Carpet
- Basement: None
- Common walls with other units/homes: End Unit
Interior area
- Total structure area: 0
- Total interior livable area: 1,248 sqft
Property
Parking
- Total spaces: 1
- Parking features: Garage Door Opener, Heated Garage, On Site, Attached, Garage
- Attached garage spaces: 1
- Has uncovered spaces: Yes
Accessibility
- Accessibility features: No Disability Access
Features
- Exterior features: Balcony
Details
- Parcel number: 11182080211012
- Special conditions: None
Construction
Type & style
- Home type: Condo
- Property subtype: Condominium, Single Family Residence
Materials
- Brick
Condition
- New construction: No
- Year built: 1978
Utilities & green energy
- Electric: Circuit Breakers
- Sewer: Public Sewer
- Water: Lake Michigan, Public
Community & neighborhood
Location
- Region: Evanston
HOA & financial
HOA
- Has HOA: Yes
- HOA fee: $429 monthly
- Amenities included: Elevator(s), Storage
- Services included: Water, Parking, Insurance, Exterior Maintenance, Lawn Care, Scavenger, Snow Removal
Other
Other facts
- Listing terms: Conventional
- Ownership: Condo
Price history
| Date | Event | Price |
|---|---|---|
| 8/28/2025 | Sold | $349,000-3%$280/sqft |
Source: | ||
| 8/25/2025 | Pending sale | $359,900$288/sqft |
Source: | ||
| 7/30/2025 | Contingent | $359,900$288/sqft |
Source: | ||
| 7/11/2025 | Listed for sale | $359,900+9.9%$288/sqft |
Source: | ||
| 9/1/2006 | Sold | $327,500+31%$262/sqft |
Source: Public Record | ||
Public tax history
| Year | Property taxes | Tax assessment |
|---|---|---|
| 2023 | $6,036 +4.7% | $28,248 |
| 2022 | $5,767 +5.8% | $28,248 +18.3% |
| 2021 | $5,452 +0.2% | $23,873 |
Find assessor info on the county website
Neighborhood: Downtown
Nearby schools
GreatSchools rating
- 7/10Dewey Elementary SchoolGrades: K-5Distance: 0.7 mi
- 7/10Nichols Middle SchoolGrades: 6-8Distance: 0.9 mi
- 9/10Evanston Twp High SchoolGrades: 9-12Distance: 1.1 mi
Schools provided by the listing agent
- High: Evanston Twp High School
- District: 65
Source: MRED as distributed by MLS GRID. This data may not be complete. We recommend contacting the local school district to confirm school assignments for this home.

Get pre-qualified for a loan
At Zillow Home Loans, we can pre-qualify you in as little as 5 minutes with no impact to your credit score.An equal housing lender. NMLS #10287.
Sell for more on Zillow
Get a free Zillow Showcase℠ listing and you could sell for .
$352,200
2% more+ $7,044
With Zillow Showcase(estimated)
$359,244
