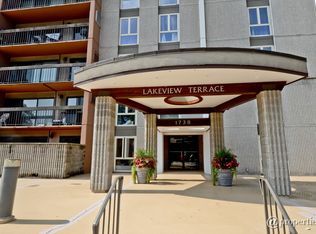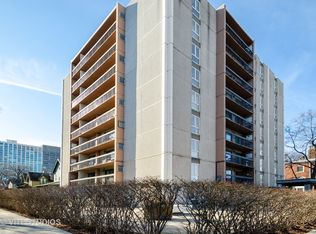Closed
$415,000
1738 Chicago Ave APT 402, Evanston, IL 60201
2beds
1,250sqft
Condominium, Single Family Residence
Built in 1978
-- sqft lot
$430,500 Zestimate®
$332/sqft
$2,756 Estimated rent
Home value
$430,500
$400,000 - $461,000
$2,756/mo
Zestimate® history
Loading...
Owner options
Explore your selling options
What's special
Light, bright and beautiful two bedroom, two bathroom home in the heart of Downtown Evanston. Large windows flood the space with natural light paired with newer flooring throughout making this home completely ready for you! Open concept living and dining allows for conversation to flow naturally amongst friends and family. Step out on to your spacious balcony and take in the views while having a cup of coffee or a glass of wine. Eat-in kitchen with granite counters and stainless steel appliances. Kitchen also has a sliding door to the balcony for easy access to grill. So convenient! Retreat to your primary suite featuring a large walk in closet and ensuite bathroom. Great sized second bedroom with enough space for guest bed + an office set up if needed. In-unit laundry with full size washer & dryer. Parking space #14 conveniently located the underground, heated garage along the north wall. Storage space #25 on 1st floor. Pet friendly building, well managed association and with access to everything that Evanston has to offer this one is sure to please!
Zillow last checked: 8 hours ago
Listing updated: April 30, 2025 at 08:54am
Listing courtesy of:
Paul Siebert 847-525-8287,
@properties Christie's International Real Estate,
Olivia Carlson 812-631-4011,
@properties Christie's International Real Estate
Bought with:
Vera Filimonov
Terra Property Group
Source: MRED as distributed by MLS GRID,MLS#: 12339039
Facts & features
Interior
Bedrooms & bathrooms
- Bedrooms: 2
- Bathrooms: 2
- Full bathrooms: 2
Primary bedroom
- Features: Flooring (Carpet), Window Treatments (Curtains/Drapes), Bathroom (Full)
- Level: Main
- Area: 209 Square Feet
- Dimensions: 19X11
Bedroom 2
- Features: Flooring (Carpet), Window Treatments (Curtains/Drapes)
- Level: Main
- Area: 140 Square Feet
- Dimensions: 14X10
Balcony porch lanai
- Level: Main
- Area: 110 Square Feet
- Dimensions: 5X22
Dining room
- Features: Flooring (Carpet)
- Level: Main
- Dimensions: COMBO
Kitchen
- Features: Kitchen (Eating Area-Table Space), Flooring (Wood Laminate)
- Level: Main
- Area: 112 Square Feet
- Dimensions: 14X8
Laundry
- Features: Flooring (Vinyl)
- Level: Main
- Area: 45 Square Feet
- Dimensions: 9X5
Living room
- Features: Flooring (Carpet)
- Level: Main
- Area: 325 Square Feet
- Dimensions: 25X13
Heating
- Electric, Forced Air
Cooling
- Central Air
Appliances
- Included: Range, Microwave, Dishwasher, Refrigerator, Washer, Dryer, Disposal, Stainless Steel Appliance(s)
- Laundry: In Unit
Features
- Elevator
- Basement: None
Interior area
- Total structure area: 0
- Total interior livable area: 1,250 sqft
Property
Parking
- Total spaces: 1
- Parking features: Heated Garage, Garage Owned, Attached, Garage
- Attached garage spaces: 1
Accessibility
- Accessibility features: No Disability Access
Features
- Exterior features: Balcony
Lot
- Features: Corner Lot
Details
- Parcel number: 11182080211016
- Special conditions: None
- Other equipment: Ceiling Fan(s)
Construction
Type & style
- Home type: Condo
- Property subtype: Condominium, Single Family Residence
Materials
- Brick
Condition
- New construction: No
- Year built: 1978
Utilities & green energy
- Electric: Circuit Breakers
- Sewer: Public Sewer, Storm Sewer
- Water: Lake Michigan, Public
Community & neighborhood
Security
- Security features: Fire Sprinkler System
Location
- Region: Evanston
HOA & financial
HOA
- Has HOA: Yes
- HOA fee: $456 monthly
- Amenities included: Elevator(s), Storage
- Services included: Parking, Insurance, Exterior Maintenance, Scavenger, Snow Removal
Other
Other facts
- Listing terms: Cash
- Ownership: Condo
Price history
| Date | Event | Price |
|---|---|---|
| 4/30/2025 | Sold | $415,000+12.2%$332/sqft |
Source: | ||
| 4/25/2025 | Pending sale | $369,900$296/sqft |
Source: | ||
| 4/18/2025 | Contingent | $369,900$296/sqft |
Source: | ||
| 4/16/2025 | Listed for sale | $369,900+29.8%$296/sqft |
Source: | ||
| 9/11/2017 | Sold | $285,000-4.7%$228/sqft |
Source: | ||
Public tax history
| Year | Property taxes | Tax assessment |
|---|---|---|
| 2023 | $7,253 +4.2% | $29,962 |
| 2022 | $6,960 +3.6% | $29,962 +18.3% |
| 2021 | $6,720 +1.4% | $25,321 |
Find assessor info on the county website
Neighborhood: Downtown
Nearby schools
GreatSchools rating
- 7/10Dewey Elementary SchoolGrades: K-5Distance: 0.7 mi
- 7/10Nichols Middle SchoolGrades: 6-8Distance: 0.9 mi
- 9/10Evanston Twp High SchoolGrades: 9-12Distance: 1.1 mi
Schools provided by the listing agent
- District: 65
Source: MRED as distributed by MLS GRID. This data may not be complete. We recommend contacting the local school district to confirm school assignments for this home.

Get pre-qualified for a loan
At Zillow Home Loans, we can pre-qualify you in as little as 5 minutes with no impact to your credit score.An equal housing lender. NMLS #10287.
Sell for more on Zillow
Get a free Zillow Showcase℠ listing and you could sell for .
$430,500
2% more+ $8,610
With Zillow Showcase(estimated)
$439,110
