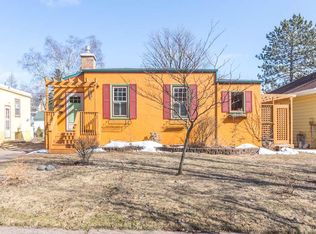Sold for $305,000 on 05/19/25
$305,000
1738 Columbus Ave, Duluth, MN 55803
3beds
1,404sqft
Single Family Residence
Built in 1925
6,969.6 Square Feet Lot
$314,100 Zestimate®
$217/sqft
$2,015 Estimated rent
Home value
$314,100
$273,000 - $358,000
$2,015/mo
Zestimate® history
Loading...
Owner options
Explore your selling options
What's special
Fabulous 3-Bedroom Expansion Bungalow in Hunters Park! Brimming with curb appeal, this charming bungalow sits on a beautifully landscaped lot in the highly desirable Hunters Park neighborhood! The sun-filled main floor offers a delightful living room and formal dining room featuring oak hardwood floors, crown molding, and a handsome wood-burning fireplace. The kitchen offers plenty of cabinets, a breakfast bar, and tiled flooring. The main floor also includes two bedrooms and a full bath with original tile flooring. Upstairs, you’ll find a spacious third bedroom with plenty of charm. The tidy basement provides ample storage and a convenient laundry area. Outside, enjoy the serene setting with tall sweeping pines, a cozy covered front porch, a brick paver driveway, and a stone patio with a water feature. Additional highlights include new water and sewer lines, updated windows, a new on-demand water heater, new exterior doors, and a newer oversized 26x18 one-car garage. Within walking distance to Tischer Creek, Hartley and Bagley trails, UMD campus, and Mt. Royal amenities, this adorable home is a must-see!
Zillow last checked: 8 hours ago
Listing updated: September 08, 2025 at 04:28pm
Listed by:
Casey Knutson Carbert 218-348-7325,
Edmunds Company, LLP
Bought with:
Benjamin Funke, MN 40256822|WI 75567-94
RE/MAX Results
Source: Lake Superior Area Realtors,MLS#: 6118255
Facts & features
Interior
Bedrooms & bathrooms
- Bedrooms: 3
- Bathrooms: 1
- Full bathrooms: 1
- Main level bedrooms: 1
Bedroom
- Level: Main
- Area: 121 Square Feet
- Dimensions: 11 x 11
Bedroom
- Level: Main
- Area: 121 Square Feet
- Dimensions: 11 x 11
Bedroom
- Level: Upper
- Area: 420 Square Feet
- Dimensions: 12 x 35
Dining room
- Level: Main
- Area: 130 Square Feet
- Dimensions: 10 x 13
Kitchen
- Level: Main
- Area: 100 Square Feet
- Dimensions: 10 x 10
Living room
- Level: Main
- Area: 169 Square Feet
- Dimensions: 13 x 13
Heating
- Forced Air, Natural Gas
Appliances
- Included: Dryer, Range, Refrigerator, Washer
Features
- Flooring: Hardwood Floors
- Basement: Full,Washer Hook-Ups,Dryer Hook-Ups
- Number of fireplaces: 1
- Fireplace features: Wood Burning
Interior area
- Total interior livable area: 1,404 sqft
- Finished area above ground: 1,404
- Finished area below ground: 0
Property
Parking
- Total spaces: 1
- Parking features: Detached
- Garage spaces: 1
Features
- Patio & porch: Porch
- Exterior features: Water Feature
- Fencing: Partial
Lot
- Size: 6,969 sqft
- Dimensions: 50 x 140
- Features: Landscaped
Details
- Foundation area: 936
- Parcel number: 010281000210
Construction
Type & style
- Home type: SingleFamily
- Architectural style: Bungalow
- Property subtype: Single Family Residence
Materials
- Aluminum, Frame/Wood
- Foundation: Concrete Perimeter
Condition
- Previously Owned
- Year built: 1925
Utilities & green energy
- Electric: Minnesota Power
- Sewer: Public Sewer
- Water: Public
Community & neighborhood
Location
- Region: Duluth
Price history
| Date | Event | Price |
|---|---|---|
| 5/19/2025 | Sold | $305,000-1.6%$217/sqft |
Source: | ||
| 4/8/2025 | Pending sale | $309,900$221/sqft |
Source: | ||
| 3/19/2025 | Listed for sale | $309,900$221/sqft |
Source: | ||
Public tax history
| Year | Property taxes | Tax assessment |
|---|---|---|
| 2024 | $3,376 +11.1% | $270,300 +7.7% |
| 2023 | $3,038 +9.4% | $251,000 +15.3% |
| 2022 | $2,776 +1.4% | $217,600 +17.1% |
Find assessor info on the county website
Neighborhood: Chester Park/UMD
Nearby schools
GreatSchools rating
- 6/10Lowell Elementary SchoolGrades: K-5Distance: 2.3 mi
- 7/10Ordean East Middle SchoolGrades: 6-8Distance: 0.6 mi
- 10/10East Senior High SchoolGrades: 9-12Distance: 1.5 mi

Get pre-qualified for a loan
At Zillow Home Loans, we can pre-qualify you in as little as 5 minutes with no impact to your credit score.An equal housing lender. NMLS #10287.
