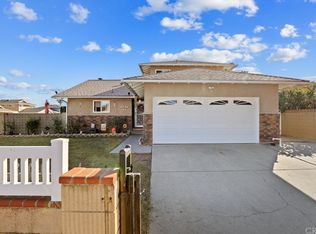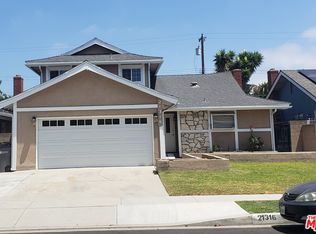Sold for $859,000 on 02/28/25
Listing Provided by:
Daniel Poon DRE #01897213 714-720-6088,
eXp Realty of California Inc
Bought with: C-21 Classic Estates
$859,000
1738 E 213th St, Carson, CA 90745
4beds
1,853sqft
Single Family Residence
Built in 1964
5,331 Square Feet Lot
$831,700 Zestimate®
$464/sqft
$4,339 Estimated rent
Home value
$831,700
$757,000 - $915,000
$4,339/mo
Zestimate® history
Loading...
Owner options
Explore your selling options
What's special
Spacious corner-lot home featuring 4-bedrooms, 2-bathrooms with 1,853 sq. ft. of living space on a 5,555 sq. ft. lot. Perfectly designed for both comfort and convenience, this property is ideal for families and entertainers alike. Inside, you’ll find two generously sized bedrooms and a recently upgraded bathroom on the main floor, featuring a modern standing shower, glass doors, and porcelain tile. Upstairs, two additional bedrooms share a well-appointed bathroom. The heart of the home is the stylish kitchen, complete with white cabinets, stainless steel appliances, a peninsula island, and easy-maintenance tile flooring. The expansive living room features a cozy brick gas fireplace, durable laminate flooring, recessed lighting, and a large sliding patio door that opens to the spacious backyard—perfect for outdoor gatherings. Additional features include direct 2-car garage access, leased solar panels, an upgraded HVAC system, and a sizable backyard with endless possibilities. Located directly across from Del Amo Elementary School and offering easy access to the 405 Freeway, this home combines suburban comfort with urban convenience.
Zillow last checked: 8 hours ago
Listing updated: February 28, 2025 at 11:52am
Listing Provided by:
Daniel Poon DRE #01897213 714-720-6088,
eXp Realty of California Inc
Bought with:
Sol Almarines, DRE #01103159
C-21 Classic Estates
Source: CRMLS,MLS#: OC25006180 Originating MLS: California Regional MLS
Originating MLS: California Regional MLS
Facts & features
Interior
Bedrooms & bathrooms
- Bedrooms: 4
- Bathrooms: 2
- Full bathrooms: 1
- 3/4 bathrooms: 1
- Main level bathrooms: 1
- Main level bedrooms: 2
Heating
- Central
Cooling
- Central Air
Appliances
- Included: Dishwasher, Disposal, Gas Range
- Laundry: Washer Hookup, Gas Dryer Hookup, In Garage
Features
- Block Walls, Ceiling Fan(s), Separate/Formal Dining Room, Eat-in Kitchen, Bedroom on Main Level
- Flooring: Laminate, Tile
- Has fireplace: Yes
- Fireplace features: Living Room
- Common walls with other units/homes: No Common Walls
Interior area
- Total interior livable area: 1,853 sqft
Property
Parking
- Total spaces: 6
- Parking features: Direct Access, Driveway, Garage Faces Front, Garage
- Attached garage spaces: 2
- Uncovered spaces: 4
Features
- Levels: Two
- Stories: 2
- Entry location: 1
- Exterior features: Brick Driveway
- Pool features: None
- Spa features: None
- Fencing: Block
- Has view: Yes
- View description: None
Lot
- Size: 5,331 sqft
- Features: Back Yard, Corner Lot, Front Yard
Details
- Parcel number: 7326013021
- Zoning: CARS*
- Special conditions: Standard
Construction
Type & style
- Home type: SingleFamily
- Property subtype: Single Family Residence
Materials
- Stucco
- Foundation: Slab
- Roof: Composition
Condition
- New construction: No
- Year built: 1964
Utilities & green energy
- Sewer: Public Sewer
- Water: Public
- Utilities for property: Electricity Connected, Natural Gas Connected, Sewer Connected, Water Connected
Community & neighborhood
Security
- Security features: Carbon Monoxide Detector(s), Smoke Detector(s)
Community
- Community features: Street Lights, Sidewalks
Location
- Region: Carson
Other
Other facts
- Listing terms: Cash,Conventional,Submit
- Road surface type: Paved
Price history
| Date | Event | Price |
|---|---|---|
| 2/28/2025 | Sold | $859,000$464/sqft |
Source: | ||
| 1/29/2025 | Contingent | $859,000$464/sqft |
Source: | ||
| 1/10/2025 | Listed for sale | $859,000+276.8%$464/sqft |
Source: | ||
| 3/8/2001 | Sold | $228,000+26.7%$123/sqft |
Source: Public Record | ||
| 12/28/1993 | Sold | $180,000$97/sqft |
Source: Public Record | ||
Public tax history
| Year | Property taxes | Tax assessment |
|---|---|---|
| 2025 | $11,304 +127.4% | $343,535 +2% |
| 2024 | $4,972 +2% | $336,800 +2% |
| 2023 | $4,873 +5% | $330,197 +2% |
Find assessor info on the county website
Neighborhood: 90745
Nearby schools
GreatSchools rating
- 7/10Del Amo Elementary SchoolGrades: K-5Distance: 0.1 mi
- 6/10Andrew Carnegie Middle SchoolGrades: 6-8Distance: 1.1 mi
- 5/10Rancho Dominguez PreparatoryGrades: 6-12Distance: 1.5 mi
Get a cash offer in 3 minutes
Find out how much your home could sell for in as little as 3 minutes with a no-obligation cash offer.
Estimated market value
$831,700
Get a cash offer in 3 minutes
Find out how much your home could sell for in as little as 3 minutes with a no-obligation cash offer.
Estimated market value
$831,700

