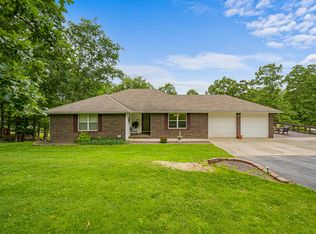Closed
Price Unknown
1738 Hawthorn Place, Marshfield, MO 65706
3beds
3,102sqft
Single Family Residence
Built in 1994
2.52 Acres Lot
$411,300 Zestimate®
$--/sqft
$2,224 Estimated rent
Home value
$411,300
$387,000 - $440,000
$2,224/mo
Zestimate® history
Loading...
Owner options
Explore your selling options
What's special
House is cucrently being staged for the Estate Sale on May 18-19, Sellers have priced this home to move! Bring all reasonable offers and lets get you a beautiful, new home.This all brick custom home is built with craftsmanship. In the coveted Briarwood Est. in Marshfield. IWith over 3,000 sq. ft on each level, every room is spacious and well planned. Marble tile entry with added Luxury Vinyl plank flooring in 2022, porcelain tile in kitchen and ceramic tile in bathrooms. The master suite has real black cherry hardwoods. The kitchen features a double oven, island cook top, loads of cabinets and counter space, roll-out pantry drawers and a desk space. Two living areas with beautiful natural light. Gas Fireplace, wet bar and exit onto courtyard style patio. Perfect design and set up for entertaining.The primary suite is one of the largest rooms in the house with a sitting area, huge walk in closet, large en suite with jacuzzi tub and sauna. Your other two bedrooms and full bath are split onto the other side of the home. These are large bedrooms, each with a walk in closet and full bath between them.This home has a full basement below it with 3,000 sq. ft of unfinished space. There is a pellet stove to warm the basement and so much potential for additional bedrooms and living space. You can easily see the quality of construction in this home. All of the HVAC was updated in 2019 and 2020. The heat is a Navion Hot water system with Forced air. High dollar system and energy efficient. You also have a UV air purification system on the furnace and a high quality water softener.Roof was replaced 5 years ago with a lifetime warranty. There is a 3 car, oversized garage attached to the house and a single 1 car detached garage or shop with electricity. You can purchase this home with 2.53 acres or 1.53 acres m/l. There are 5 flowerbeds, mature trees and breathtaking sunset views. You don't want to miss out on this amazing home.
Zillow last checked: 8 hours ago
Listing updated: August 28, 2024 at 06:28pm
Listed by:
Vineese L. Knight 417-693-1048,
Keller Williams
Bought with:
Vineese L. Knight, 2016003169
Keller Williams
Source: SOMOMLS,MLS#: 60239658
Facts & features
Interior
Bedrooms & bathrooms
- Bedrooms: 3
- Bathrooms: 3
- Full bathrooms: 2
- 1/2 bathrooms: 1
Heating
- Forced Air, Other, Pellet Stove, Radiant, Hot Water/Steam, Other - See Remarks
Cooling
- Ceiling Fan(s), Central Air
Appliances
- Included: Electric Cooktop, Dishwasher, Disposal, Microwave, See Remarks, Propane Water Heater, Refrigerator, Tankless Water Heater, Built-In Electric Oven, Water Softener Owned, Water Filtration, Water Purifier
- Laundry: Main Level, W/D Hookup
Features
- High Speed Internet, Internet - Cellular/Wireless, Internet - Satellite, Walk-In Closet(s), Walk-in Shower, Wet Bar
- Flooring: Carpet, Engineered Hardwood, Hardwood, Marble, Tile
- Doors: Storm Door(s)
- Windows: Skylight(s), Blinds, Double Pane Windows
- Basement: Concrete,Unfinished,Walk-Up Access,Full
- Has fireplace: Yes
- Fireplace features: Brick, Living Room, Propane
Interior area
- Total structure area: 6,747
- Total interior livable area: 3,102 sqft
- Finished area above ground: 3,102
- Finished area below ground: 0
Property
Parking
- Total spaces: 4
- Parking features: Circular Driveway, Garage Door Opener, Garage Faces Side, Parking Pad
- Attached garage spaces: 4
- Has uncovered spaces: Yes
Accessibility
- Accessibility features: Accessible Bedroom, Accessible Central Living Area, Accessible Closets, Accessible Common Area, Accessible Doors, Accessible Full Bath, Accessible Hallway(s), Accessible Kitchen, Accessible Kitchen Appliances, Accessible Washer/Dryer
Features
- Levels: One
- Stories: 1
- Patio & porch: Front Porch, Patio
- Exterior features: Cable Access, Garden, Other, Rain Gutters
- Has spa: Yes
- Spa features: Bath
- Fencing: Partial
- Has view: Yes
- View description: Panoramic
Lot
- Size: 2.52 Acres
- Features: Acreage, Cul-De-Sac, Landscaped, Mature Trees
Details
- Parcel number: 068034004001001000
- Other equipment: Air Purifier
Construction
Type & style
- Home type: SingleFamily
- Architectural style: Ranch
- Property subtype: Single Family Residence
Materials
- Brick, Other
- Foundation: Poured Concrete
- Roof: Composition,Shingle
Condition
- Year built: 1994
Utilities & green energy
- Sewer: Public Sewer
- Water: Public
Community & neighborhood
Security
- Security features: Security System, Smoke Detector(s)
Location
- Region: Marshfield
- Subdivision: Briarwood
HOA & financial
HOA
- HOA fee: $25 annually
- Services included: Common Area Maintenance
Other
Other facts
- Listing terms: Cash,Conventional,FHA,See Remarks,USDA/RD,VA Loan
- Road surface type: Concrete
Price history
| Date | Event | Price |
|---|---|---|
| 7/14/2023 | Sold | -- |
Source: | ||
| 7/6/2023 | Pending sale | $425,000$137/sqft |
Source: | ||
| 6/7/2023 | Price change | $425,000-3.4%$137/sqft |
Source: | ||
| 5/9/2023 | Price change | $439,900-7.4%$142/sqft |
Source: | ||
| 4/3/2023 | Listed for sale | $475,000$153/sqft |
Source: | ||
Public tax history
| Year | Property taxes | Tax assessment |
|---|---|---|
| 2024 | $2,670 +2.9% | $46,080 |
| 2023 | $2,595 -0.1% | $46,080 |
| 2022 | $2,596 +0% | $46,080 |
Find assessor info on the county website
Neighborhood: 65706
Nearby schools
GreatSchools rating
- 7/10Daniel Webster Elementary SchoolGrades: 2-3Distance: 1.1 mi
- 7/10Marshfield Jr. High SchoolGrades: 6-8Distance: 1.1 mi
- 5/10Marshfield High SchoolGrades: 9-12Distance: 1.7 mi
Schools provided by the listing agent
- Elementary: Marshfield
- Middle: Marshfield
- High: Marshfield
Source: SOMOMLS. This data may not be complete. We recommend contacting the local school district to confirm school assignments for this home.
