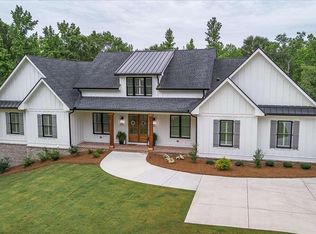Closed
$1,410,000
1738 Lullwater Rd, Bogart, GA 30622
5beds
4,511sqft
Single Family Residence
Built in 2024
9 Acres Lot
$1,403,000 Zestimate®
$313/sqft
$3,907 Estimated rent
Home value
$1,403,000
$1.23M - $1.60M
$3,907/mo
Zestimate® history
Loading...
Owner options
Explore your selling options
What's special
Step into the allure of modern farmhouse living with this stunning Frank Betz Kensley Downs Plan. Fully completed and ready to welcome you home, this residence perfectly embodies the farmhouse style, offering a harmonious blend of charm and modern convenience, including newly available cable fiber internet for seamless connectivity. The facade of the home features multiple materials and an inviting front porch, setting the tone for the warm and welcoming atmosphere within. The main level is designed for today's lifestyle, with a family room taking center stage, featuring a tongue and groove coffered ceiling and a fireplace as its focal point. The kitchen, truly the heart of the home, boasts a spacious island ideal for entertaining. A cozy keeping room with its own fireplace and built-in cabinetry provides a warm retreat within the home. The luxurious master suite, located on the main level, opens to a vaulted covered deck, a private haven for relaxation. The master bath is a sanctuary, thoughtfully equipped with everything you need to unwind after a long day. Outdoors, you'll find additional living spaces, including a large covered porch and a grilling patio, seamlessly blending indoor and outdoor living. The upper floor offers three bedrooms with generous closets and well-appointed baths, ensuring comfort for everyone. The finished basement is a standout feature, offering a spacious living area, an additional bedroom, and a full bath. It also includes abundant storage, making it as functional as it is beautiful. Set on an expansive 8.889-acre canvas, this home delivers modern farmhouse charm, thoughtful design, and abundant space to enjoy life inside and out all with the added benefit of high-speed cable fiber internet to keep you connected. Schedule your private tour today and discover the perfect blend of style, comfort, and serenity!
Zillow last checked: 8 hours ago
Listing updated: March 28, 2025 at 10:48am
Listed by:
Lauren T Ritchison 706-255-1962,
Signature Real Estate of Athens
Bought with:
Lynda Kurtz, 210423
Atlanta Communities
Source: GAMLS,MLS#: 10447021
Facts & features
Interior
Bedrooms & bathrooms
- Bedrooms: 5
- Bathrooms: 5
- Full bathrooms: 4
- 1/2 bathrooms: 1
- Main level bathrooms: 1
- Main level bedrooms: 1
Dining room
- Features: Separate Room
Kitchen
- Features: Breakfast Area, Kitchen Island, Pantry, Solid Surface Counters, Walk-in Pantry
Heating
- Central, Dual, Heat Pump
Cooling
- Electric, Heat Pump, Zoned
Appliances
- Included: Dishwasher, Electric Water Heater, Microwave, Oven, Refrigerator, Stainless Steel Appliance(s)
- Laundry: Mud Room
Features
- Double Vanity, High Ceilings, Master On Main Level, Soaking Tub, Split Foyer, Tile Bath, Entrance Foyer, Vaulted Ceiling(s), Walk-In Closet(s)
- Flooring: Carpet, Hardwood
- Basement: Bath Finished,Daylight,Exterior Entry,Finished,Interior Entry,Unfinished
- Attic: Pull Down Stairs
- Number of fireplaces: 2
- Fireplace features: Basement, Gas Log, Living Room
- Common walls with other units/homes: No Common Walls
Interior area
- Total structure area: 4,511
- Total interior livable area: 4,511 sqft
- Finished area above ground: 3,035
- Finished area below ground: 1,476
Property
Parking
- Parking features: Attached, Garage, Garage Door Opener
- Has attached garage: Yes
Features
- Levels: Three Or More
- Stories: 3
- Patio & porch: Deck, Porch
- Exterior features: Sprinkler System
- Has view: Yes
- View description: Seasonal View
Lot
- Size: 9 Acres
- Features: Cul-De-Sac, Level, Sloped
- Residential vegetation: Partially Wooded
Details
- Parcel number: B 02 074D
Construction
Type & style
- Home type: SingleFamily
- Architectural style: Brick 4 Side,Craftsman
- Property subtype: Single Family Residence
Materials
- Brick, Other
- Roof: Composition
Condition
- New Construction
- New construction: Yes
- Year built: 2024
Details
- Warranty included: Yes
Utilities & green energy
- Sewer: Septic Tank
- Water: Public
- Utilities for property: Cable Available, Propane, Underground Utilities
Green energy
- Energy efficient items: Thermostat
- Water conservation: Low-Flow Fixtures
Community & neighborhood
Security
- Security features: Carbon Monoxide Detector(s), Security System, Smoke Detector(s)
Community
- Community features: None
Location
- Region: Bogart
- Subdivision: None
HOA & financial
HOA
- Has HOA: No
- Services included: None
Other
Other facts
- Listing agreement: Exclusive Agency
Price history
| Date | Event | Price |
|---|---|---|
| 3/28/2025 | Sold | $1,410,000+0.7%$313/sqft |
Source: | ||
| 3/15/2025 | Pending sale | $1,399,900$310/sqft |
Source: Hive MLS #1023382 Report a problem | ||
| 1/27/2025 | Listed for sale | $1,399,900+16.7%$310/sqft |
Source: Hive MLS #1023382 Report a problem | ||
| 7/24/2024 | Listing removed | -- |
Source: | ||
| 4/2/2024 | Listing removed | $1,199,900$266/sqft |
Source: | ||
Public tax history
Tax history is unavailable.
Neighborhood: 30622
Nearby schools
GreatSchools rating
- 8/10Rocky Branch Elementary SchoolGrades: PK-5Distance: 1.7 mi
- 9/10Malcom Bridge Middle SchoolGrades: 6-8Distance: 1.4 mi
- 10/10North Oconee High SchoolGrades: 9-12Distance: 1.8 mi
Schools provided by the listing agent
- Elementary: Rocky Branch
- Middle: Malcom Bridge
- High: North Oconee
Source: GAMLS. This data may not be complete. We recommend contacting the local school district to confirm school assignments for this home.
Get pre-qualified for a loan
At Zillow Home Loans, we can pre-qualify you in as little as 5 minutes with no impact to your credit score.An equal housing lender. NMLS #10287.
Sell with ease on Zillow
Get a Zillow Showcase℠ listing at no additional cost and you could sell for —faster.
$1,403,000
2% more+$28,060
With Zillow Showcase(estimated)$1,431,060
