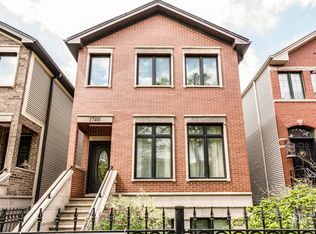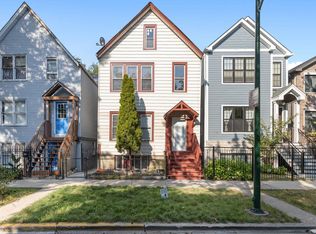Closed
$960,000
1738 N Artesian Ave, Chicago, IL 60647
4beds
--sqft
Single Family Residence
Built in 2008
2,975.15 Square Feet Lot
$1,096,400 Zestimate®
$--/sqft
$5,923 Estimated rent
Home value
$1,096,400
$1.04M - $1.15M
$5,923/mo
Zestimate® history
Loading...
Owner options
Explore your selling options
What's special
Beautiful single family home located on a quiet one-way street in West Bucktown with the 606 Trail only half a block away. This home offers 4 bedrooms, 3 and a half bathrooms, an ideal open floor plan, hardwood cherry floors throughout the main and top floor levels, skylight features on the top floor and multiple outdoor spaces to enjoy. The living room welcomes you into this home with hardwood floors, crown molding features and east facing windows. An arched doorway connects the living room with the dining room. The spacious kitchen has a large island with a raised bar for casual dining, granite countertops, cherry cabinets, stainless steel KitchenAid appliances and a built-in dry bar area. A matching archway connects the kitchen to the welcoming family room with a wood-burning fireplace, and opens up to the large back deck. And just up the stairs from the back deck is the spacious garage rooftop deck with a seasonal gazebo that makes for a perfect place to enjoy the summer and the beautiful ornamental pear tree in the backyard. Both the front and backyard have been thoughtfully landscaped. The top floor primary suite that is located in the back of the home, offers vaulted ceilings, a gas fireplace, a private balcony and two large closets. The spa-like ensuite primary bathroom includes a large granite double bowl vanity, soaking tub, spacious separate shower with rain and body jets. Two additional sizable bedrooms are upstairs. The front facing bedroom features a vaulted ceiling and three large windows in an oversized 17ft x 13ft room, and the middle third bedroom upstairs has ample closet space. The laundry is conveniently located upstairs as well as an additional hallway bathroom. The large light-filled lower level rec room features an upgraded wet bar and beverage fridge, perfect for entertaining. There is also a 4th bedroom and an extra oversized 16ft x 10ft storage room with utility sink. This storage room can easily be converted into a mudroom or 5th bedroom; and features laundry hookups if one wants to move the laundry from the second floor to the basement. Two car garage included. Short trip to the CTA Blue Line (0.3 mile), and numerous shopping and restaurants in the immediate area.
Zillow last checked: 8 hours ago
Listing updated: April 28, 2023 at 01:02am
Listing courtesy of:
Michael Greco 773-697-5555,
Baird & Warner
Bought with:
Karen Delgado
RE/MAX LOYALTY
Source: MRED as distributed by MLS GRID,MLS#: 11724959
Facts & features
Interior
Bedrooms & bathrooms
- Bedrooms: 4
- Bathrooms: 4
- Full bathrooms: 3
- 1/2 bathrooms: 1
Primary bedroom
- Features: Flooring (Hardwood), Bathroom (Full)
- Level: Second
- Area: 234 Square Feet
- Dimensions: 18X13
Bedroom 2
- Features: Flooring (Hardwood)
- Level: Second
- Area: 221 Square Feet
- Dimensions: 17X13
Bedroom 3
- Features: Flooring (Hardwood)
- Level: Second
- Area: 110 Square Feet
- Dimensions: 10X11
Bedroom 4
- Features: Flooring (Carpet)
- Level: Basement
- Area: 136 Square Feet
- Dimensions: 8X17
Dining room
- Features: Flooring (Hardwood)
- Level: Main
- Area: 195 Square Feet
- Dimensions: 15X13
Family room
- Features: Flooring (Hardwood)
- Level: Main
- Area: 255 Square Feet
- Dimensions: 17X15
Kitchen
- Features: Kitchen (Island, Granite Counters, Updated Kitchen), Flooring (Hardwood)
- Level: Main
- Area: 272 Square Feet
- Dimensions: 17X16
Living room
- Features: Flooring (Hardwood)
- Level: Main
- Area: 156 Square Feet
- Dimensions: 13X12
Recreation room
- Features: Flooring (Carpet)
- Level: Basement
- Area: 468 Square Feet
- Dimensions: 13X36
Other
- Features: Flooring (Other)
- Level: Basement
- Area: 170 Square Feet
- Dimensions: 10X17
Heating
- Natural Gas
Cooling
- Central Air, Zoned
Appliances
- Included: Double Oven, Microwave, Dishwasher, Refrigerator, Bar Fridge, Washer, Dryer, Disposal
Features
- Cathedral Ceiling(s), Wet Bar
- Windows: Skylight(s)
- Basement: Finished,Exterior Entry,Full
- Number of fireplaces: 2
- Fireplace features: Wood Burning, Gas Log, Gas Starter, Family Room, Master Bedroom
Interior area
- Total structure area: 0
Property
Parking
- Total spaces: 2
- Parking features: On Site, Garage Owned, Detached, Garage
- Garage spaces: 2
Accessibility
- Accessibility features: No Disability Access
Features
- Stories: 2
- Patio & porch: Roof Deck, Deck
- Exterior features: Balcony
Lot
- Size: 2,975 sqft
- Dimensions: 24X125
Details
- Parcel number: 13364230330000
- Special conditions: List Broker Must Accompany
Construction
Type & style
- Home type: SingleFamily
- Property subtype: Single Family Residence
Materials
- Vinyl Siding, Brick
Condition
- New construction: No
- Year built: 2008
Utilities & green energy
- Sewer: Public Sewer
- Water: Public
Community & neighborhood
Location
- Region: Chicago
Other
Other facts
- Listing terms: Conventional
- Ownership: Fee Simple
Price history
| Date | Event | Price |
|---|---|---|
| 4/26/2023 | Sold | $960,000+1.1% |
Source: | ||
| 2/28/2023 | Contingent | $950,000 |
Source: | ||
| 2/24/2023 | Listed for sale | $950,000+29.3% |
Source: | ||
| 3/14/2008 | Sold | $735,000 |
Source: | ||
Public tax history
| Year | Property taxes | Tax assessment |
|---|---|---|
| 2023 | $15,606 +3% | $77,061 |
| 2022 | $15,147 +2.2% | $77,061 |
| 2021 | $14,827 +4.7% | $77,061 +15.6% |
Find assessor info on the county website
Neighborhood: Logan Square
Nearby schools
GreatSchools rating
- 4/10Moos Elementary SchoolGrades: PK-8Distance: 0.4 mi
- 1/10Clemente Community Academy High SchoolGrades: 9-12Distance: 0.7 mi
Schools provided by the listing agent
- Elementary: Moos Elementary School
- Middle: Moos Elementary School
- High: Clemente Community Academy Senio
- District: 299
Source: MRED as distributed by MLS GRID. This data may not be complete. We recommend contacting the local school district to confirm school assignments for this home.

Get pre-qualified for a loan
At Zillow Home Loans, we can pre-qualify you in as little as 5 minutes with no impact to your credit score.An equal housing lender. NMLS #10287.
Sell for more on Zillow
Get a free Zillow Showcase℠ listing and you could sell for .
$1,096,400
2% more+ $21,928
With Zillow Showcase(estimated)
$1,118,328

