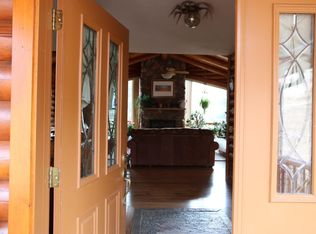Sold for $940,000 on 10/20/25
$940,000
1738 Paradise Park Rd, Bellvue, CO 80512
3beds
2,210sqft
Residential-Detached, Residential
Built in 1994
40 Acres Lot
$936,900 Zestimate®
$425/sqft
$3,482 Estimated rent
Home value
$936,900
$890,000 - $984,000
$3,482/mo
Zestimate® history
Loading...
Owner options
Explore your selling options
What's special
Gorgeous log home. Year-round access to this immaculately cared for and well decorated log home in the very beautiful Paradise Park area off the Stove Prairie Road. This property consists of 2 parcels, each with 20 acres that are currently zoned Ag. The beautiful log home with large deck sits on the lower 20 acres which has 2 ponds (one is stocked) and has a partially fenced in meadow ready for your horses. Professionally installed hardwood floors throughout the home, large kitchen with custom build cabinets that provide ample storage with a walk-in pantry. Absolutely stunning living room with vaulted ceiling, wood stove and floor to ceiling south facing windows so you can look out over the meadow and watch the wildlife or gaze at the abundance of wildflowers. A beautifully finished bathroom adjoins the large master bedroom that features a south facing patio deck to have your morning coffee on. Downstairs you find 2 nicely sized bedrooms, a bathroom and large room that could also be a 4th bedroom or game room. This is a walk out basement. There is also a 2-stall garage with a very well-organized workshop and extra storage space for more tools. Outside you will find a 16x24 garage to hold even more toys or tools or have as a workshop along with a 10x10 storage shed that could be used for multiple purposes. Property is very close to Roosevelt National Forest. Come see this stunning home and take in the views and enjoy the peace and quiet away for the hustle and bustle of city living.
Zillow last checked: 8 hours ago
Listing updated: October 20, 2025 at 02:00pm
Listed by:
David Crawford 605-212-0935,
Keller Williams Realty NoCo
Bought with:
Ryan Watson
West and Main Homes
Source: IRES,MLS#: 1040141
Facts & features
Interior
Bedrooms & bathrooms
- Bedrooms: 3
- Bathrooms: 2
- Full bathrooms: 1
- 3/4 bathrooms: 1
- Main level bedrooms: 1
Primary bedroom
- Area: 240
- Dimensions: 16 x 15
Bedroom 2
- Area: 150
- Dimensions: 15 x 10
Bedroom 3
- Area: 180
- Dimensions: 18 x 10
Kitchen
- Area: 200
- Dimensions: 20 x 10
Living room
- Area: 616
- Dimensions: 28 x 22
Heating
- Baseboard, Wood Stove
Cooling
- Ceiling Fan(s)
Appliances
- Included: Electric Range/Oven, Dishwasher, Refrigerator, Washer, Dryer, Microwave, Freezer
- Laundry: Washer/Dryer Hookups, Main Level
Features
- Satellite Avail, High Speed Internet, Eat-in Kitchen, Separate Dining Room, Cathedral/Vaulted Ceilings, Open Floorplan, Pantry, Kitchen Island, Beamed Ceilings, Open Floor Plan
- Flooring: Wood, Wood Floors
- Doors: Storm Door(s)
- Windows: Window Coverings, Wood Frames, Double Pane Windows, Wood Windows
- Basement: Full,Walk-Out Access,Radon Unknown
- Has fireplace: Yes
- Fireplace features: Free Standing, Living Room, Fireplace Tools Included
Interior area
- Total structure area: 2,210
- Total interior livable area: 2,210 sqft
- Finished area above ground: 1,618
- Finished area below ground: 592
Property
Parking
- Total spaces: 2
- Parking features: Garage Door Opener
- Attached garage spaces: 2
- Details: Garage Type: Attached
Features
- Stories: 1
- Patio & porch: Patio, Deck
- Exterior features: Gas Grill, Balcony
- Fencing: Other,Wire
- Has view: Yes
- View description: Mountain(s), Hills
- Waterfront features: Pond
Lot
- Size: 40 Acres
- Features: Gutters, Lawn Sprinkler System, Rolling Slope, Meadow
Details
- Additional structures: Workshop, Storage
- Parcel number: R0662739
- Zoning: Open
- Special conditions: Private Owner
- Horses can be raised: Yes
- Horse amenities: Pasture
Construction
Type & style
- Home type: SingleFamily
- Architectural style: Cabin,Ranch
- Property subtype: Residential-Detached, Residential
Materials
- Log
- Roof: Metal
Condition
- Not New, Previously Owned
- New construction: No
- Year built: 1994
Utilities & green energy
- Electric: Electric, Poudre Valley
- Sewer: Septic, Septic Field
- Water: Well, Well
- Utilities for property: Electricity Available, Cable Available, Underground Utilities, Trash: Canyon Utilities
Green energy
- Energy efficient items: Southern Exposure
Community & neighborhood
Location
- Region: Bellvue
- Subdivision: Paradise Park
HOA & financial
HOA
- Has HOA: Yes
- HOA fee: $120 annually
Other
Other facts
- Listing terms: Cash,Conventional,FHA,VA Loan,Owner May Carry,USDA Loan
- Road surface type: Gravel
Price history
| Date | Event | Price |
|---|---|---|
| 10/20/2025 | Sold | $940,000-4.6%$425/sqft |
Source: | ||
| 9/18/2025 | Pending sale | $985,000$446/sqft |
Source: | ||
| 7/31/2025 | Listed for sale | $985,000+104.4%$446/sqft |
Source: | ||
| 7/13/2007 | Sold | $482,000+15.6%$218/sqft |
Source: Public Record | ||
| 12/1/2004 | Sold | $417,000$189/sqft |
Source: Public Record | ||
Public tax history
| Year | Property taxes | Tax assessment |
|---|---|---|
| 2024 | $2,739 +4% | $37,774 -1% |
| 2023 | $2,633 -0.9% | $38,137 +20.9% |
| 2022 | $2,657 +22.6% | $31,540 -2.9% |
Find assessor info on the county website
Neighborhood: 80512
Nearby schools
GreatSchools rating
- NAStove Prairie Elementary SchoolGrades: K-5Distance: 1.9 mi
- 7/10Cache La Poudre Middle SchoolGrades: 6-8Distance: 11.5 mi
- 7/10Poudre High SchoolGrades: 9-12Distance: 12.4 mi
Schools provided by the listing agent
- Elementary: Stove Prairie
- Middle: Cache La Poudre
- High: Poudre
Source: IRES. This data may not be complete. We recommend contacting the local school district to confirm school assignments for this home.

Get pre-qualified for a loan
At Zillow Home Loans, we can pre-qualify you in as little as 5 minutes with no impact to your credit score.An equal housing lender. NMLS #10287.
