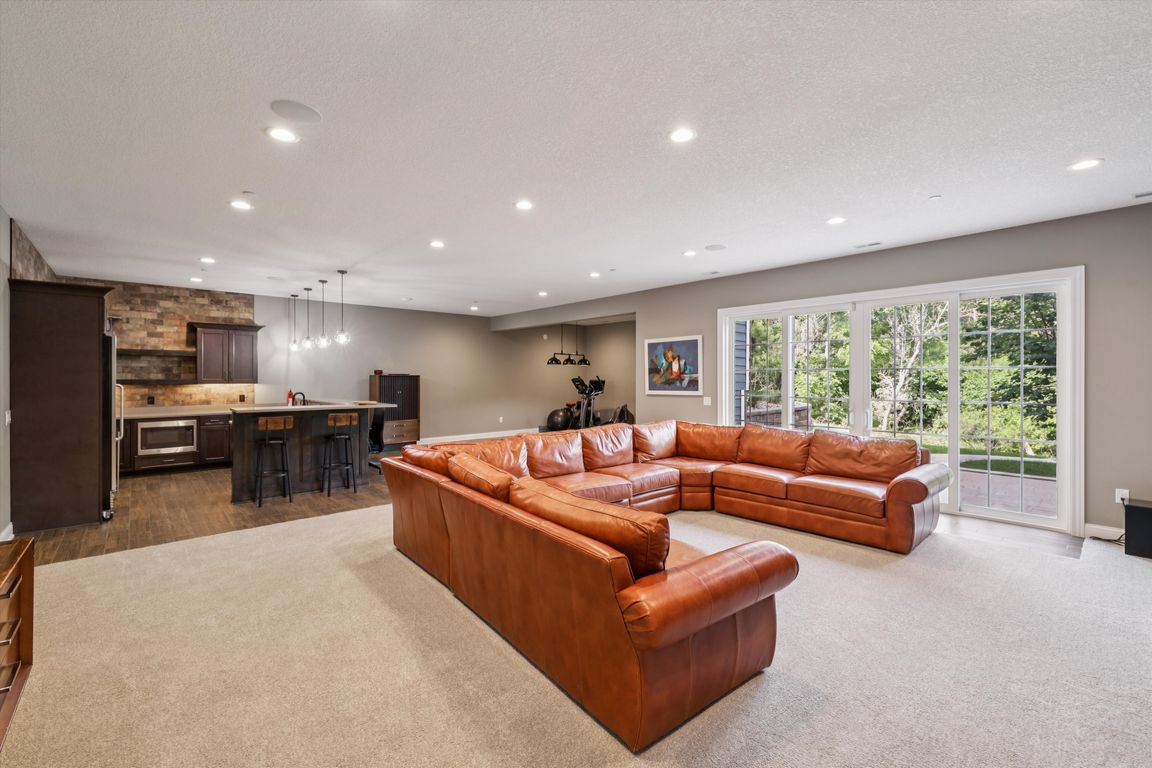
For sale
$2,950,000
6beds
5,336sqft
1738 S 40th Ct, West Des Moines, IA 50265
6beds
5,336sqft
Single family residence
Built in 2018
1.36 Acres
5 Attached garage spaces
$553 price/sqft
What's special
Formal dining roomStone fire pitOutdoor kitchen and barLower-level playroomHeated floorsEstate lotFloor to ceiling windows
Nestled on a 1.36-acre estate lot on a private WDM cul-de-sac in Quail Park Woods! Almost 8500 square feet with 6 bedrooms, 6 baths and 5 garages. Main floor features a spacious living room with floor to ceiling windows, allowing an abundance of light. The formal dining room offers sophisticated entertainment ...
- 90 days |
- 1,547 |
- 58 |
Source: DMMLS,MLS#: 724819 Originating MLS: Des Moines Area Association of REALTORS
Originating MLS: Des Moines Area Association of REALTORS
Travel times
Family Room
Kitchen
Primary Bedroom
Zillow last checked: 8 hours ago
Listing updated: November 16, 2025 at 10:01pm
Listed by:
SHEILA THOMAS 515-707-3378,
Iowa Realty Mills Crossing
Source: DMMLS,MLS#: 724819 Originating MLS: Des Moines Area Association of REALTORS
Originating MLS: Des Moines Area Association of REALTORS
Facts & features
Interior
Bedrooms & bathrooms
- Bedrooms: 6
- Bathrooms: 6
- Full bathrooms: 2
- 3/4 bathrooms: 3
- 1/2 bathrooms: 1
- Main level bedrooms: 1
Heating
- Forced Air, Gas, Natural Gas
Cooling
- Central Air
Appliances
- Included: Dryer, Dishwasher, Microwave, Refrigerator, Stove, Wine Cooler, Washer
- Laundry: Main Level, Upper Level
Features
- Wet Bar, Central Vacuum, Dining Area, Separate/Formal Dining Room, Cable TV, Window Treatments
- Flooring: Carpet, Hardwood
- Basement: Daylight,Finished,Walk-Out Access
- Number of fireplaces: 1
- Fireplace features: Wood Burning
Interior area
- Total structure area: 5,336
- Total interior livable area: 5,336 sqft
- Finished area below ground: 2,079
Video & virtual tour
Property
Parking
- Total spaces: 5
- Parking features: Attached, Garage, One Car Garage
- Attached garage spaces: 5
Features
- Levels: One and One Half
- Stories: 1.5
- Patio & porch: Covered, Deck
- Exterior features: Basketball Court, Deck, Fire Pit, Sprinkler/Irrigation, Outdoor Kitchen
Lot
- Size: 1.36 Acres
- Features: Rectangular Lot
Details
- Parcel number: 32003913670106
- Zoning: RES
Construction
Type & style
- Home type: SingleFamily
- Architectural style: One and One Half Story
- Property subtype: Single Family Residence
Materials
- Cement Siding, Stone
- Foundation: Poured
- Roof: Asphalt,Shingle
Condition
- Year built: 2018
Details
- Builder name: Neighborhood Builders
Utilities & green energy
- Sewer: Public Sewer
- Water: Public
Community & HOA
Community
- Security: Security System, Smoke Detector(s)
HOA
- Has HOA: No
Location
- Region: West Des Moines
Financial & listing details
- Price per square foot: $553/sqft
- Tax assessed value: $2,342,900
- Annual tax amount: $37,918
- Date on market: 8/22/2025
- Cumulative days on market: 91 days
- Listing terms: Cash,Conventional
- Road surface type: Concrete