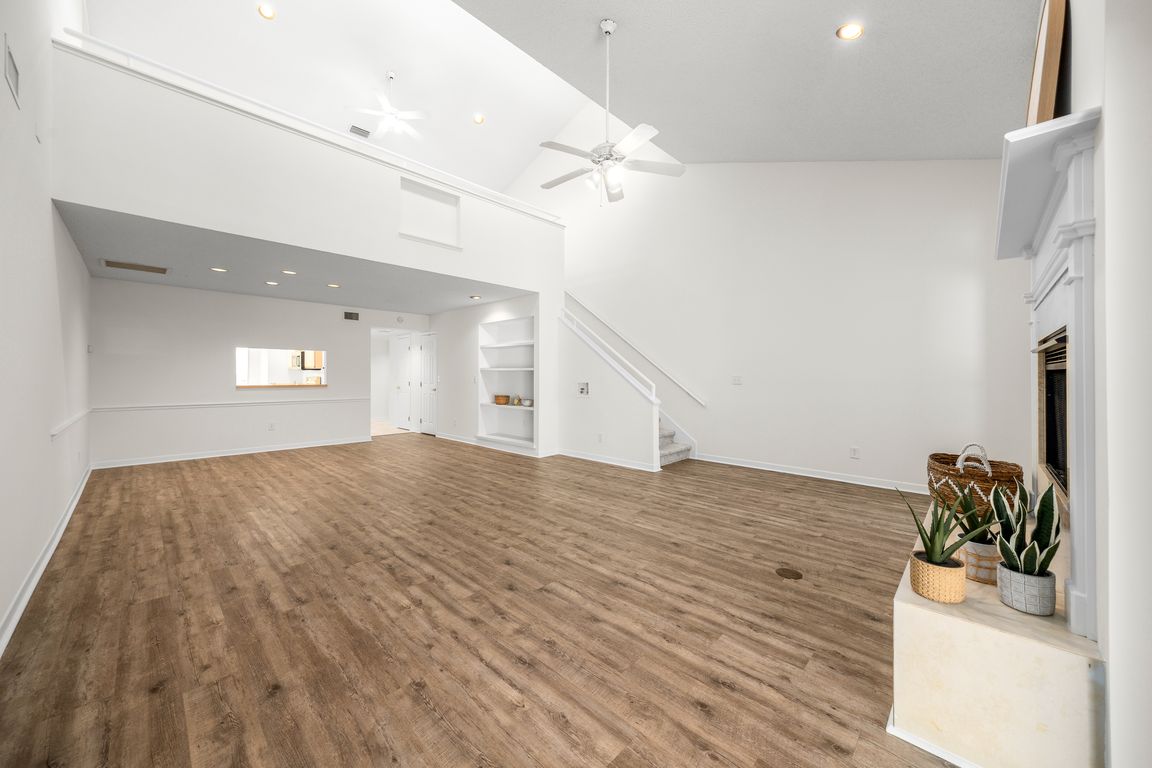
PendingPrice cut: $5K (10/26)
$284,900
3beds
1,931sqft
1738 SE 27th Loop, Ocala, FL 34471
3beds
1,931sqft
Villa
Built in 1997
1,452 sqft
1 Attached garage space
$148 price/sqft
$185 monthly HOA fee
What's special
Welcome to this beautiful 3-bedroom, 2.5-bathroom home with 1931 sq ft of living space, located in the highly sought-after Hidden Village community. Surrounded by amazing neighborhoods, This charming residence features a 1-car garage and offers a perfect blend of comfort, functionality, and style. Step inside to a welcoming front patio ...
- 114 days |
- 1,527 |
- 60 |
Source: Stellar MLS,MLS#: OM706453 Originating MLS: Ocala - Marion
Originating MLS: Ocala - Marion
Travel times
Living Room
Kitchen
Primary Bedroom
Zillow last checked: 8 hours ago
Listing updated: 14 hours ago
Listing Provided by:
Marie Evans 352-425-3387,
REMAX/PREMIER REALTY 352-732-3222
Source: Stellar MLS,MLS#: OM706453 Originating MLS: Ocala - Marion
Originating MLS: Ocala - Marion

Facts & features
Interior
Bedrooms & bathrooms
- Bedrooms: 3
- Bathrooms: 3
- Full bathrooms: 2
- 1/2 bathrooms: 1
Primary bedroom
- Features: Ceiling Fan(s), Dual Sinks, En Suite Bathroom, Shower No Tub, Walk-In Closet(s)
- Level: First
- Area: 220.5 Square Feet
- Dimensions: 15x14.7
Bedroom 2
- Features: Ceiling Fan(s), Walk-In Closet(s)
- Level: Second
- Area: 157.3 Square Feet
- Dimensions: 11x14.3
Bedroom 3
- Features: Ceiling Fan(s), Walk-In Closet(s)
- Level: Second
- Area: 158.46 Square Feet
- Dimensions: 11.4x13.9
Dining room
- Level: First
- Area: 174.33 Square Feet
- Dimensions: 14.9x11.7
Kitchen
- Features: Ceiling Fan(s), Pantry
- Level: First
- Area: 152.6 Square Feet
- Dimensions: 14x10.9
Living room
- Features: Ceiling Fan(s), Other, Wet Bar
- Level: First
- Area: 262.4 Square Feet
- Dimensions: 16x16.4
Loft
- Features: Ceiling Fan(s)
- Level: Second
- Area: 158.4 Square Feet
- Dimensions: 16x9.9
Heating
- Central, Electric
Cooling
- Central Air, Humidity Control
Appliances
- Included: Dishwasher, Dryer, Gas Water Heater, Microwave, Range, Refrigerator, Washer
- Laundry: Gas Dryer Hookup, In Garage
Features
- Cathedral Ceiling(s), Ceiling Fan(s), Eating Space In Kitchen, Living Room/Dining Room Combo, Primary Bedroom Main Floor, Split Bedroom, Thermostat, Walk-In Closet(s)
- Flooring: Carpet, Luxury Vinyl, Tile
- Doors: Sliding Doors
- Windows: Window Treatments
- Has fireplace: Yes
- Fireplace features: Gas, Living Room
Interior area
- Total structure area: 2,995
- Total interior livable area: 1,931 sqft
Video & virtual tour
Property
Parking
- Total spaces: 1
- Parking features: Garage - Attached
- Attached garage spaces: 1
- Details: Garage Dimensions: 22X15
Features
- Levels: Two
- Stories: 2
- Exterior features: Courtyard, Irrigation System, Lighting, Rain Gutters, Sidewalk
- Has private pool: Yes
- Pool features: Gunite, In Ground
Lot
- Size: 1,452 Square Feet
Details
- Parcel number: 2986504900
- Zoning: PD14
- Special conditions: None
Construction
Type & style
- Home type: SingleFamily
- Property subtype: Villa
Materials
- Block, Concrete, Stucco
- Foundation: Slab
- Roof: Shingle
Condition
- New construction: No
- Year built: 1997
Utilities & green energy
- Sewer: Public Sewer
- Water: Public
- Utilities for property: BB/HS Internet Available, Cable Connected, Electricity Connected, Natural Gas Connected, Phone Available, Sewer Connected, Underground Utilities, Water Connected
Community & HOA
Community
- Features: Clubhouse, Community Mailbox, Deed Restrictions, Pool, Sidewalks
- Subdivision: HIDDEN VILLAGE UN 49
HOA
- Has HOA: Yes
- Services included: Common Area Taxes, Community Pool, Pool Maintenance
- HOA fee: $185 monthly
- HOA name: Hidden Village/ Susan Ranew
- HOA phone: 352-299-5147
- Pet fee: $0 monthly
Location
- Region: Ocala
Financial & listing details
- Price per square foot: $148/sqft
- Tax assessed value: $257,635
- Annual tax amount: $2,835
- Date on market: 7/29/2025
- Cumulative days on market: 113 days
- Listing terms: Cash,Conventional,FHA,VA Loan
- Ownership: Condominium
- Total actual rent: 0
- Electric utility on property: Yes
- Road surface type: Paved