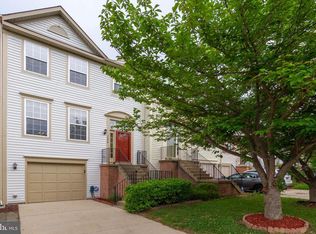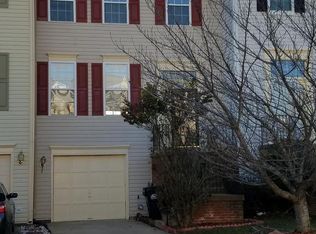Sold for $529,000 on 08/29/25
$529,000
17380 Hot Springs Way, Dumfries, VA 22025
4beds
2,640sqft
Townhouse
Built in 1998
3,484.8 Square Feet Lot
$530,200 Zestimate®
$200/sqft
$3,108 Estimated rent
Home value
$530,200
$493,000 - $573,000
$3,108/mo
Zestimate® history
Loading...
Owner options
Explore your selling options
What's special
Welcome to 17380 Hot Springs Way – a beautifully maintained end-unit townhome nestled in the desirable Forest Park community of Dumfries. With 4 spacious bedrooms, 2 full baths and 2 half baths, and over 2,600 square feet of living space, this home offers an ideal blend of comfort, functionality, and style. The bright and open main level features hardwood floors, abundant natural light, and a well-appointed kitchen with stainless steel appliances—perfect for both everyday living and entertaining. Step outside onto the large deck, ideal for summer grilling or relaxing evenings. Upstairs, the spacious primary suite boasts vaulted ceilings, a walk-in closet, and a private en-suite bath. The finished walk-out basement includes an office space(4th bedroom), theater room ( that features an 85" TV and Movie couch) , fireplace, a half bathroom, and access to the fenced backyard, offering flexible space for guests, a home office, or play area. Additional highlights include a 1-car garage with interior access, driveway parking, lawn irrigation system, and a low-maintenance lot on a quiet street. Located just minutes from I-95, Route 1, Quantico, and commuter lots, this home combines suburban tranquility with unbeatable convenience. Enjoy all that Forest Park offers, including a community pool, clubhouse, playgrounds, and trails—all with a low HOA fee. Whether you're a first-time buyer or looking to upsize, this home delivers exceptional value in a prime location.
Zillow last checked: 8 hours ago
Listing updated: August 29, 2025 at 04:50am
Listed by:
Junius Currier 540-498-5267,
Berkshire Hathaway HomeServices PenFed Realty
Bought with:
Amen Ashabi, 0225204743
Spring Hill Real Estate, LLC.
Source: Bright MLS,MLS#: VAPW2099508
Facts & features
Interior
Bedrooms & bathrooms
- Bedrooms: 4
- Bathrooms: 4
- Full bathrooms: 2
- 1/2 bathrooms: 2
- Main level bathrooms: 1
Primary bedroom
- Features: Walk-In Closet(s), Attached Bathroom, Flooring - Carpet, Cathedral/Vaulted Ceiling, Primary Bedroom - Sitting Area, Attic - Access Panel
- Level: Upper
- Area: 286 Square Feet
- Dimensions: 13 x 22
Bedroom 2
- Features: Flooring - Carpet
- Level: Upper
- Area: 130 Square Feet
- Dimensions: 10 x 13
Bedroom 3
- Features: Flooring - Carpet
- Level: Upper
- Area: 110 Square Feet
- Dimensions: 10 x 11
Bedroom 4
- Features: Flooring - Luxury Vinyl Plank
- Level: Lower
- Area: 99 Square Feet
- Dimensions: 11 x 9
Primary bathroom
- Features: Double Sink, Crown Molding, Flooring - Luxury Vinyl Plank, Bathroom - Walk-In Shower
- Level: Upper
- Area: 63 Square Feet
- Dimensions: 7 x 9
Bathroom 2
- Features: Flooring - Ceramic Tile, Bathroom - Tub Shower
- Level: Upper
- Area: 35 Square Feet
- Dimensions: 7 x 5
Bonus room
- Features: Crown Molding, Recessed Lighting, Flooring - Luxury Vinyl Plank, Built-in Features
- Level: Lower
- Area: 154 Square Feet
- Dimensions: 11 x 14
Breakfast room
- Features: Flooring - Ceramic Tile
- Level: Main
- Area: 81 Square Feet
- Dimensions: 9 x 9
Dining room
- Features: Crown Molding, Chair Rail, Flooring - HardWood
- Level: Main
- Area: 154 Square Feet
- Dimensions: 14 x 11
Foyer
- Features: Flooring - HardWood, Crown Molding
- Level: Main
- Area: 20 Square Feet
- Dimensions: 5 x 4
Half bath
- Level: Main
- Area: 12 Square Feet
- Dimensions: 2 x 6
Half bath
- Features: Flooring - Ceramic Tile
- Level: Lower
- Area: 16 Square Feet
- Dimensions: 4 x 4
Kitchen
- Features: Flooring - Ceramic Tile, Kitchen - Gas Cooking, Recessed Lighting
- Level: Main
- Area: 90 Square Feet
- Dimensions: 9 x 10
Living room
- Features: Flooring - Carpet, Crown Molding, Recessed Lighting
- Level: Main
- Area: 340 Square Feet
- Dimensions: 17 x 20
Other
- Features: Fireplace - Electric
- Level: Lower
- Area: 180 Square Feet
- Dimensions: 12 x 15
Sitting room
- Features: Flooring - Ceramic Tile
- Level: Main
- Area: 99 Square Feet
- Dimensions: 11 x 9
Utility room
- Level: Lower
- Area: 91 Square Feet
- Dimensions: 7 x 13
Heating
- Central, Electric
Cooling
- Central Air, Electric
Appliances
- Included: Microwave, Washer, Dryer, Dishwasher, Disposal, Refrigerator, Ice Maker, Cooktop, Stainless Steel Appliance(s), Gas Water Heater
- Laundry: Lower Level
Features
- Dry Wall
- Flooring: Hardwood, Carpet, Ceramic Tile, Luxury Vinyl
- Windows: Window Treatments
- Basement: Full,Finished
- Number of fireplaces: 1
- Fireplace features: Gas/Propane, Corner
Interior area
- Total structure area: 2,672
- Total interior livable area: 2,640 sqft
- Finished area above ground: 1,790
- Finished area below ground: 850
Property
Parking
- Total spaces: 3
- Parking features: Garage Faces Front, Attached, Driveway
- Attached garage spaces: 1
- Uncovered spaces: 2
Accessibility
- Accessibility features: None
Features
- Levels: Three
- Stories: 3
- Patio & porch: Deck, Patio
- Pool features: Community
- Fencing: Wood
Lot
- Size: 3,484 sqft
Details
- Additional structures: Above Grade, Below Grade
- Parcel number: 8189546969
- Zoning: R16
- Zoning description: SUBURBAN RESIDENTIAL HIGH
- Special conditions: Standard
Construction
Type & style
- Home type: Townhouse
- Architectural style: Colonial
- Property subtype: Townhouse
Materials
- Vinyl Siding
- Foundation: Slab
- Roof: Shingle
Condition
- Excellent
- New construction: No
- Year built: 1998
- Major remodel year: 2021
Utilities & green energy
- Sewer: Public Sewer, Public Septic
- Water: Public
Community & neighborhood
Location
- Region: Dumfries
- Subdivision: Forest Park
HOA & financial
HOA
- Has HOA: Yes
- HOA fee: $294 quarterly
- Amenities included: Basketball Court, Common Grounds, Jogging Path, Pool, Tennis Court(s), Tot Lots/Playground, Volleyball Courts
- Services included: Common Area Maintenance, Management, Pool(s), Reserve Funds, Road Maintenance, Snow Removal, Trash
- Association name: FOREST PARK 1
Other
Other facts
- Listing agreement: Exclusive Right To Sell
- Listing terms: Cash,Conventional,FHA,VA Loan
- Ownership: Fee Simple
Price history
| Date | Event | Price |
|---|---|---|
| 8/29/2025 | Sold | $529,000$200/sqft |
Source: | ||
| 8/20/2025 | Listed for sale | $529,000$200/sqft |
Source: | ||
| 7/29/2025 | Contingent | $529,000$200/sqft |
Source: | ||
| 7/24/2025 | Price change | $529,000-1.9%$200/sqft |
Source: | ||
| 7/18/2025 | Listed for sale | $539,000+22.5%$204/sqft |
Source: | ||
Public tax history
| Year | Property taxes | Tax assessment |
|---|---|---|
| 2025 | $4,675 +3.4% | $476,800 +4.9% |
| 2024 | $4,520 +0.9% | $454,500 +5.6% |
| 2023 | $4,480 -4.7% | $430,600 +3.5% |
Find assessor info on the county website
Neighborhood: 22025
Nearby schools
GreatSchools rating
- 8/10John F. Pattie Sr. Elementary SchoolGrades: PK-5Distance: 2.2 mi
- 6/10Graham Park Middle SchoolGrades: 6-8Distance: 1.6 mi
- 6/10Forest Park High SchoolGrades: 9-12Distance: 3 mi
Schools provided by the listing agent
- District: Prince William County Public Schools
Source: Bright MLS. This data may not be complete. We recommend contacting the local school district to confirm school assignments for this home.
Get a cash offer in 3 minutes
Find out how much your home could sell for in as little as 3 minutes with a no-obligation cash offer.
Estimated market value
$530,200
Get a cash offer in 3 minutes
Find out how much your home could sell for in as little as 3 minutes with a no-obligation cash offer.
Estimated market value
$530,200

