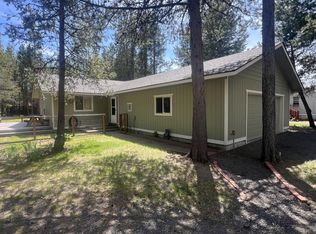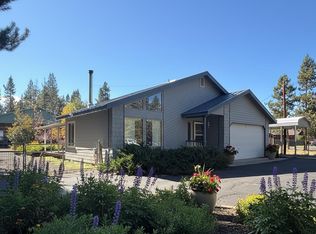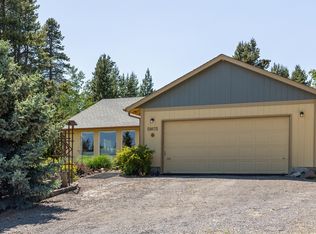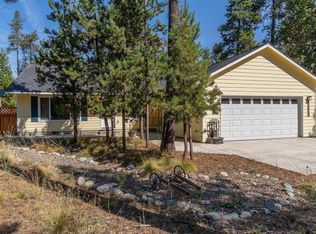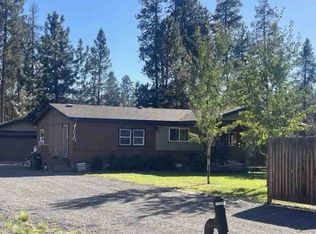New Price! Discover comfort, functionality, and river-community living in this beautifully maintained single-level home in Oregon Water Wonderland 2. Situated on a spacious, fully fenced lot, this property offers plenty of room to relax, entertain & enjoy the Central Oregon lifestyle - just a short distance from the private community boat launch on the Deschutes River. Step inside to a bright, open floor plan featuring beautiful hardwood floors, vaulted ceilings, and a cozy pellet stove. Efficient ductless heating and cooling provide year-round comfort. The seamless flow between living, dining, and kitchen areas makes this home perfect for gatherings or quiet evenings in. Outside, you'll find RV Parking w/ dump hookup, generous space for outdoor living, and mature landscaping that enhances privacy. Whether you're seeking a peaceful full-time residence or a vacation retreat with river access, this property offers the ideal blend of lifestyle and convenience. Short term rentals allowed
Pending
Price cut: $24K (10/9)
$525,000
17385 Canvasback Dr, Bend, OR 97707
3beds
2baths
1,664sqft
Est.:
Single Family Residence
Built in 2013
0.46 Acres Lot
$-- Zestimate®
$316/sqft
$25/mo HOA
What's special
Spacious fully fenced lotBright open floor planVaulted ceilingsBeautiful hardwood floorsMature landscaping
- 136 days |
- 68 |
- 4 |
Zillow last checked: 8 hours ago
Listing updated: November 20, 2025 at 08:58am
Listed by:
The Broker Network, LLC 503-928-5606
Source: Oregon Datashare,MLS#: 220207259
Facts & features
Interior
Bedrooms & bathrooms
- Bedrooms: 3
- Bathrooms: 2
Heating
- Ductless, Electric, Heat Pump, Pellet Stove
Cooling
- Ductless
Appliances
- Included: Dishwasher, Dryer, Microwave, Oven, Refrigerator, Washer, Water Heater
Features
- Breakfast Bar, Ceiling Fan(s), Kitchen Island, Linen Closet, Open Floorplan, Pantry, Primary Downstairs, Shower/Tub Combo, Tile Counters, Vaulted Ceiling(s), Walk-In Closet(s)
- Flooring: Carpet, Hardwood, Tile
- Windows: Double Pane Windows
- Basement: None
- Has fireplace: Yes
- Fireplace features: Living Room
- Common walls with other units/homes: No Common Walls
Interior area
- Total structure area: 1,664
- Total interior livable area: 1,664 sqft
Property
Parking
- Total spaces: 2
- Parking features: Asphalt, Attached, Driveway, Garage Door Opener
- Attached garage spaces: 2
- Has uncovered spaces: Yes
Features
- Levels: One
- Stories: 1
- Patio & porch: Deck
- Exterior features: RV Dump
- Pool features: None
- Fencing: Fenced
- Has view: Yes
- View description: Neighborhood
Lot
- Size: 0.46 Acres
- Features: Landscaped, Level
Details
- Parcel number: 125607
- Zoning description: Rr10
- Special conditions: Standard
Construction
Type & style
- Home type: SingleFamily
- Architectural style: Ranch
- Property subtype: Single Family Residence
Materials
- Frame
- Foundation: Stemwall
- Roof: Composition
Condition
- New construction: No
- Year built: 2013
Utilities & green energy
- Sewer: Public Sewer
- Water: Public
Community & HOA
Community
- Features: Short Term Rentals Allowed, Trail(s)
- Security: Carbon Monoxide Detector(s), Smoke Detector(s)
- Subdivision: Oww
HOA
- Has HOA: Yes
- Amenities included: Marina, Snow Removal
- HOA fee: $295 annually
Location
- Region: Bend
Financial & listing details
- Price per square foot: $316/sqft
- Tax assessed value: $293,940
- Annual tax amount: $2,841
- Date on market: 8/7/2025
- Cumulative days on market: 136 days
- Listing terms: Cash,Conventional,FHA,VA Loan
- Inclusions: Washer/Dryer
- Exclusions: workbench in garage, purple & blue drapes in bedrooms
- Road surface type: Paved
Estimated market value
Not available
Estimated sales range
Not available
$2,767/mo
Price history
Price history
| Date | Event | Price |
|---|---|---|
| 11/20/2025 | Pending sale | $525,000$316/sqft |
Source: | ||
| 10/9/2025 | Price change | $525,000-4.4%$316/sqft |
Source: | ||
| 9/18/2025 | Price change | $549,000-2.8%$330/sqft |
Source: | ||
| 8/7/2025 | Listed for sale | $565,000+121.6%$340/sqft |
Source: | ||
| 5/6/2015 | Sold | $255,000+779.3%$153/sqft |
Source: | ||
Public tax history
Public tax history
| Year | Property taxes | Tax assessment |
|---|---|---|
| 2017 | $2,237 +7.5% | $139,100 +3% |
| 2016 | $2,081 | $135,050 +3% |
| 2015 | $2,081 +5.5% | $131,120 +3% |
Find assessor info on the county website
BuyAbility℠ payment
Est. payment
$2,986/mo
Principal & interest
$2536
Property taxes
$241
Other costs
$209
Climate risks
Neighborhood: Three Rivers
Nearby schools
GreatSchools rating
- 4/10Three Rivers K-8 SchoolGrades: K-8Distance: 2.6 mi
- 2/10Lapine Senior High SchoolGrades: 9-12Distance: 11 mi
- 4/10Caldera High SchoolGrades: 9-12Distance: 14.9 mi
Schools provided by the listing agent
- Elementary: Three Rivers Elem
- Middle: Three Rivers
Source: Oregon Datashare. This data may not be complete. We recommend contacting the local school district to confirm school assignments for this home.
- Loading
