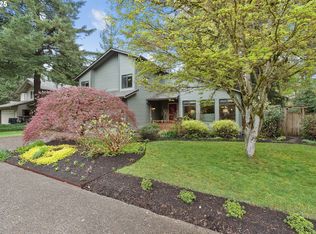One-level home in desired close-in Durham neighborhood is walking distance to Bridgeport Village Mall & has convenient access to schools, Greenway trails & freeways. Spacious floor plan w/large rms & vaulted ceilings. Kitchen has eating bar & new dishwasher. Family room w/slider to patio. Master bdrm has w-in closet & bathroom. Beautiful fenced backyard is private w/established landscaping & gazebo. Heat-pump.
This property is off market, which means it's not currently listed for sale or rent on Zillow. This may be different from what's available on other websites or public sources.
