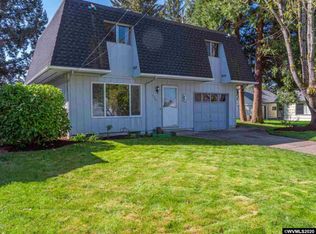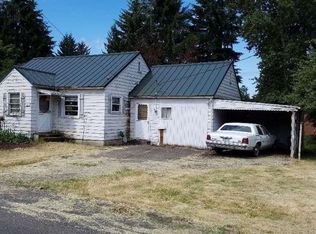Accepted Offer with Contingencies. Everything you've been looking for at a price you can afford! Cute guest house, space for RV and shop to boot! Upgrades include granite, tile, cabinets, sink, ss appliances, paint & more. Large main bath w/jetted tub. Previous owners say new roof in 2013. Detached garage with room for small shop. Huge fenced yard and wrapped covered deck. Close to schools and entertainment! Welcome home.
This property is off market, which means it's not currently listed for sale or rent on Zillow. This may be different from what's available on other websites or public sources.


