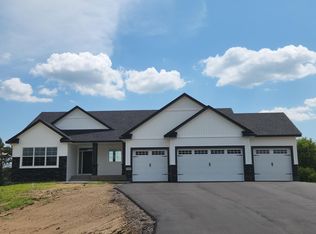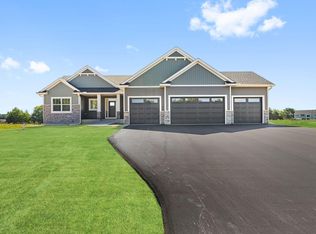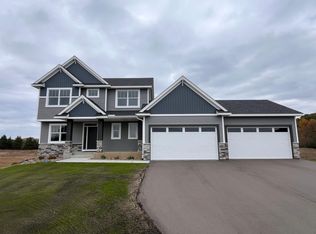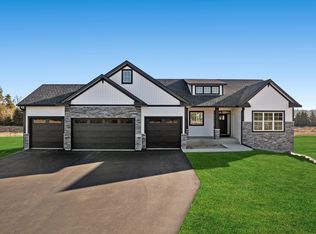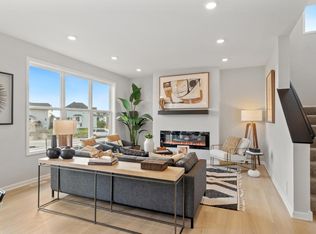Welcome home to this beautiful and sought-after 2-story “Westbury Design” nestled on a sprawling 2+ acre lot with an unfinished basement. This meticulously designed home features a gourmet kitchen complete with an 8’ center island, abundant cabinetry, and a walk-in pantry, perfect for culinary enthusiasts. The inviting living room is bathed in natural light from oversized windows and showcases a cozy gas fireplace with a striking stone surround. A front office/flex room provides versatility, while the main level also offers a convenient powder room and a spacious mudroom with built-in storage cubbies—ideal for keeping everything organized. The heated 4-car garage ensures ample parking and storage space. Upstairs, you’ll find a thoughtfully designed layout with four spacious bedrooms, including a luxurious vaulted master suite featuring a walk-in tile shower, double vanity, and a generous walk-in closet. A convenient upper-level laundry room adds to the home’s functionality. The unfinished basement presents endless possibilities, with the potential to add a fifth bedroom, fourth bathroom, and a spacious family room. Enjoy the best of both worlds—privacy and space on over 2 acres while still being close to modern conveniences. Don’t miss this incredible opportunity! Seller has done over $25,000 in updates. Added an RV concrete pad, irrigation system, 10x20 shed and heated garage.
Pending
$604,900
1739 200th Ln NW, Oak Grove, MN 55011
4beds
3,680sqft
Est.:
Single Family Residence
Built in 2021
2.02 Acres Lot
$595,800 Zestimate®
$164/sqft
$-- HOA
What's special
- 282 days |
- 124 |
- 2 |
Zillow last checked: 8 hours ago
Listing updated: November 10, 2025 at 06:28am
Listed by:
Mark P. Abdel 651-283-8251,
RE/MAX Advantage Plus
Source: NorthstarMLS as distributed by MLS GRID,MLS#: 6597320
Facts & features
Interior
Bedrooms & bathrooms
- Bedrooms: 4
- Bathrooms: 3
- Full bathrooms: 1
- 3/4 bathrooms: 1
- 1/2 bathrooms: 1
Rooms
- Room types: Living Room, Dining Room, Kitchen, Bedroom 1, Bedroom 2, Bedroom 3, Bedroom 4, Den
Bedroom 1
- Level: Upper
- Area: 144 Square Feet
- Dimensions: 12x12
Bedroom 2
- Level: Upper
- Area: 252 Square Feet
- Dimensions: 14x18
Bedroom 3
- Level: Upper
- Area: 132 Square Feet
- Dimensions: 12x11
Bedroom 4
- Level: Upper
- Area: 121 Square Feet
- Dimensions: 11x11
Den
- Level: Main
- Area: 144 Square Feet
- Dimensions: 12x12
Dining room
- Level: Main
- Area: 180 Square Feet
- Dimensions: 12x15
Kitchen
- Level: Main
- Area: 196 Square Feet
- Dimensions: 14x14
Living room
- Level: Main
- Area: 306 Square Feet
- Dimensions: 18x17
Heating
- Forced Air, Fireplace(s)
Cooling
- Central Air
Appliances
- Included: Dishwasher, Disposal, Range, Refrigerator, Washer
Features
- Basement: Concrete
- Number of fireplaces: 1
- Fireplace features: Gas, Stone
Interior area
- Total structure area: 3,680
- Total interior livable area: 3,680 sqft
- Finished area above ground: 2,464
- Finished area below ground: 0
Property
Parking
- Total spaces: 4
- Parking features: Attached, Asphalt
- Attached garage spaces: 4
- Details: Garage Dimensions (38x26), Garage Door Height (8), Garage Door Width (16)
Accessibility
- Accessibility features: None
Features
- Levels: Two
- Stories: 2
Lot
- Size: 2.02 Acres
- Dimensions: 300 x 293 x 300 x 295
Details
- Foundation area: 1216
- Parcel number: 223324410003
- Zoning description: Residential-Single Family
Construction
Type & style
- Home type: SingleFamily
- Property subtype: Single Family Residence
Materials
- Brick/Stone, Vinyl Siding
- Roof: Age 8 Years or Less,Asphalt
Condition
- Age of Property: 4
- New construction: No
- Year built: 2021
Utilities & green energy
- Gas: Natural Gas
- Sewer: Private Sewer
- Water: Well
Community & HOA
Community
- Subdivision: Collins Corners
HOA
- Has HOA: No
Location
- Region: Oak Grove
Financial & listing details
- Price per square foot: $164/sqft
- Tax assessed value: $524,000
- Annual tax amount: $3,882
- Date on market: 3/10/2025
- Cumulative days on market: 240 days
Estimated market value
$595,800
$566,000 - $626,000
$4,232/mo
Price history
Price history
| Date | Event | Price |
|---|---|---|
| 11/10/2025 | Pending sale | $604,900$164/sqft |
Source: | ||
| 10/31/2025 | Listing removed | $2,800$1/sqft |
Source: Zillow Rentals Report a problem | ||
| 9/22/2025 | Listed for rent | $2,800$1/sqft |
Source: Zillow Rentals Report a problem | ||
| 8/25/2025 | Price change | $604,900-1.6%$164/sqft |
Source: | ||
| 8/6/2025 | Price change | $614,900-1.6%$167/sqft |
Source: | ||
Public tax history
Public tax history
| Year | Property taxes | Tax assessment |
|---|---|---|
| 2024 | $3,882 +6.7% | $524,000 +3% |
| 2023 | $3,638 +950.1% | $508,700 -2.5% |
| 2022 | $346 | $521,800 +1378.2% |
Find assessor info on the county website
BuyAbility℠ payment
Est. payment
$3,637/mo
Principal & interest
$2951
Property taxes
$474
Home insurance
$212
Climate risks
Neighborhood: 55011
Nearby schools
GreatSchools rating
- 8/10Cedar Creek Community SchoolGrades: K-5Distance: 3.3 mi
- 4/10St. Francis Middle SchoolGrades: 6-8Distance: 4.6 mi
- 8/10St. Francis High SchoolGrades: 9-12Distance: 4.3 mi
- Loading
