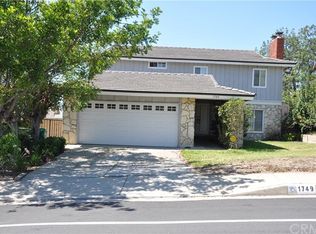Sold for $1,150,450 on 09/18/25
Listing Provided by:
Michelle Tsai Aun DRE #01830733 714-936-8688,
Coldwell Banker Realty
Bought with: RE/MAX CHAMPIONS
$1,150,450
1739 Cliffbranch Dr, Diamond Bar, CA 91765
3beds
1,390sqft
Single Family Residence
Built in 1977
0.38 Acres Lot
$1,139,200 Zestimate®
$828/sqft
$3,463 Estimated rent
Home value
$1,139,200
$1.04M - $1.25M
$3,463/mo
Zestimate® history
Loading...
Owner options
Explore your selling options
What's special
Welcome to 1739 Cliffbranch Dr in Diamond Bar! Enjoy endless panoramic views of city lights and mountains from this beautifully single-story home, ideally located in one of Diamond Bar's most desirable neighborhoods. Zoned for the highly acclaimed Diamond Bar High School, this home combines stunning scenery with top-tier education. With its spacious layout, sweeping views, and move-in-ready condition, this is the ideal home for the next new owner seeking a view, convenience, and a central location in the heart of Diamond Bar.
Zillow last checked: 8 hours ago
Listing updated: September 18, 2025 at 12:01pm
Listing Provided by:
Michelle Tsai Aun DRE #01830733 714-936-8688,
Coldwell Banker Realty
Bought with:
RAE ZHANG, DRE #02011752
RE/MAX CHAMPIONS
Source: CRMLS,MLS#: PW25144837 Originating MLS: California Regional MLS
Originating MLS: California Regional MLS
Facts & features
Interior
Bedrooms & bathrooms
- Bedrooms: 3
- Bathrooms: 2
- Full bathrooms: 2
- Main level bathrooms: 2
- Main level bedrooms: 3
Primary bedroom
- Features: Main Level Primary
Bedroom
- Features: All Bedrooms Down
Bedroom
- Features: Bedroom on Main Level
Heating
- Central
Cooling
- Central Air
Appliances
- Laundry: In Garage
Features
- All Bedrooms Down, Bedroom on Main Level, Main Level Primary
- Windows: Double Pane Windows
- Has fireplace: Yes
- Fireplace features: Family Room
- Common walls with other units/homes: No Common Walls
Interior area
- Total interior livable area: 1,390 sqft
Property
Parking
- Total spaces: 2
- Parking features: Garage - Attached
- Attached garage spaces: 2
Features
- Levels: One
- Stories: 1
- Entry location: 1
- Pool features: None
- Has view: Yes
- View description: City Lights, Mountain(s)
Lot
- Size: 0.38 Acres
- Features: Back Yard
Details
- Parcel number: 8292019046
- Zoning: LCR1*
- Special conditions: Standard
Construction
Type & style
- Home type: SingleFamily
- Property subtype: Single Family Residence
Condition
- New construction: No
- Year built: 1977
Utilities & green energy
- Sewer: Public Sewer
- Water: Public
Community & neighborhood
Community
- Community features: Curbs, Storm Drain(s), Street Lights, Suburban, Sidewalks
Location
- Region: Diamond Bar
Other
Other facts
- Listing terms: Cash,Cash to New Loan,Conventional,1031 Exchange
Price history
| Date | Event | Price |
|---|---|---|
| 9/18/2025 | Sold | $1,150,450+18.8%$828/sqft |
Source: | ||
| 8/30/2025 | Pending sale | $968,000-24.7%$696/sqft |
Source: | ||
| 8/21/2024 | Sold | $1,285,500-4.8%$925/sqft |
Source: Public Record | ||
| 7/26/2024 | Pending sale | $1,350,000$971/sqft |
Source: | ||
| 7/20/2024 | Price change | $1,350,000-8.2%$971/sqft |
Source: | ||
Public tax history
| Year | Property taxes | Tax assessment |
|---|---|---|
| 2025 | $15,882 +328.5% | $1,285,300 +389.4% |
| 2024 | $3,706 +3.7% | $262,654 +2% |
| 2023 | $3,575 +3.6% | $257,505 +2% |
Find assessor info on the county website
Neighborhood: 91765
Nearby schools
GreatSchools rating
- 9/10Evergreen Elementary SchoolGrades: K-5Distance: 0.8 mi
- 8/10Chaparral Middle SchoolGrades: 6-8Distance: 1.3 mi
- 10/10Diamond Bar High SchoolGrades: 9-12Distance: 0.8 mi
Schools provided by the listing agent
- High: Diamond Bar
Source: CRMLS. This data may not be complete. We recommend contacting the local school district to confirm school assignments for this home.
Get a cash offer in 3 minutes
Find out how much your home could sell for in as little as 3 minutes with a no-obligation cash offer.
Estimated market value
$1,139,200
Get a cash offer in 3 minutes
Find out how much your home could sell for in as little as 3 minutes with a no-obligation cash offer.
Estimated market value
$1,139,200
