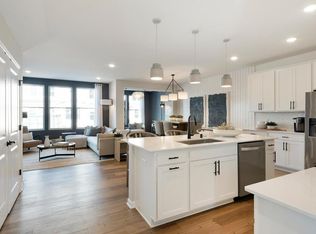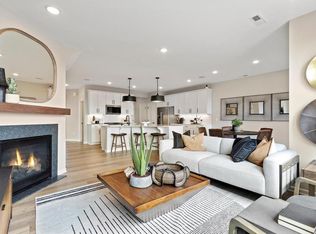Closed
$364,990
1739 Hauer Trl, Shakopee, MN 55379
3beds
1,883sqft
Townhouse Side x Side
Built in 2025
-- sqft lot
$370,400 Zestimate®
$194/sqft
$-- Estimated rent
Home value
$370,400
$344,000 - $400,000
Not available
Zestimate® history
Loading...
Owner options
Explore your selling options
What's special
Below market financing available!!! This beautiful Townhome with Classic Finishes is now available for sale for a May move in! Home features modern finishings with beautiful White cabinetry, stainless-steel appliances and seamless LVP throughout the main level of this Home. Also, a gorgeous Gas Fireplace! conveniently located home and so much more. Canterbury Crossing Townhomes are located directly across the street from Canterbury Park. Model is located at 1130 Farrier Road, Shakopee 55379. The pictures are of former model - and of actual home. Model open Thursday through Monday from 11:00 a.m. to 6:00 p.m.
Zillow last checked: 8 hours ago
Listing updated: June 27, 2025 at 06:58am
Listed by:
Mary L Dvorak 612-590-5008,
Pulte Homes Of Minnesota, LLC
Bought with:
Penelope Frohardt
Coldwell Banker Realty
Source: NorthstarMLS as distributed by MLS GRID,MLS#: 6713210
Facts & features
Interior
Bedrooms & bathrooms
- Bedrooms: 3
- Bathrooms: 3
- Full bathrooms: 2
- 1/2 bathrooms: 1
Bedroom 1
- Level: Upper
- Area: 144 Square Feet
- Dimensions: 12x12
Bedroom 2
- Level: Upper
- Area: 121 Square Feet
- Dimensions: 11x11
Bedroom 3
- Level: Upper
- Area: 121 Square Feet
- Dimensions: 11x11
Dining room
- Level: Main
- Area: 100 Square Feet
- Dimensions: 10x10
Family room
- Level: Main
- Area: 168 Square Feet
- Dimensions: 12x14
Kitchen
- Level: Main
- Area: 110 Square Feet
- Dimensions: 10x11
Heating
- Forced Air
Cooling
- Central Air
Appliances
- Included: Dishwasher, Dryer, Exhaust Fan, Microwave, Range, Refrigerator, Washer
Features
- Has basement: No
- Fireplace features: Family Room, Gas
Interior area
- Total structure area: 1,883
- Total interior livable area: 1,883 sqft
- Finished area above ground: 1,883
- Finished area below ground: 0
Property
Parking
- Total spaces: 2
- Parking features: Attached, Asphalt
- Attached garage spaces: 2
- Details: Garage Door Height (7), Garage Door Width (16)
Accessibility
- Accessibility features: None
Features
- Levels: Two
- Stories: 2
Details
- Foundation area: 885
- Parcel number: 275180390
- Zoning description: Residential-Multi-Family
Construction
Type & style
- Home type: Townhouse
- Property subtype: Townhouse Side x Side
- Attached to another structure: Yes
Materials
- Vinyl Siding
- Foundation: Slab
- Roof: Age 8 Years or Less,Asphalt
Condition
- Age of Property: 0
- New construction: Yes
- Year built: 2025
Details
- Builder name: PULTE HOMES
Utilities & green energy
- Gas: Natural Gas
- Sewer: City Sewer/Connected
- Water: City Water/Connected
Community & neighborhood
Location
- Region: Shakopee
- Subdivision: Canterbury Crossing
HOA & financial
HOA
- Has HOA: Yes
- HOA fee: $221 monthly
- Amenities included: Other
- Services included: Other, Maintenance Grounds
- Association name: New Concept Managment Group Inc.
- Association phone: 952-922-2500
Other
Other facts
- Available date: 06/27/2025
- Road surface type: Paved
Price history
| Date | Event | Price |
|---|---|---|
| 6/25/2025 | Sold | $364,990$194/sqft |
Source: | ||
| 5/25/2025 | Pending sale | $364,990$194/sqft |
Source: | ||
| 5/15/2025 | Price change | $364,990-1.4%$194/sqft |
Source: | ||
| 5/9/2025 | Price change | $369,990-1.3%$196/sqft |
Source: | ||
| 5/2/2025 | Price change | $374,990-1.3%$199/sqft |
Source: | ||
Public tax history
Tax history is unavailable.
Neighborhood: 55379
Nearby schools
GreatSchools rating
- 5/10Red Oak Elementary SchoolGrades: PK-5Distance: 3.3 mi
- 5/10Shakopee East Junior High SchoolGrades: 6-8Distance: 0.9 mi
- 7/10Shakopee Senior High SchoolGrades: 9-12Distance: 1.8 mi
Get a cash offer in 3 minutes
Find out how much your home could sell for in as little as 3 minutes with a no-obligation cash offer.
Estimated market value
$370,400
Get a cash offer in 3 minutes
Find out how much your home could sell for in as little as 3 minutes with a no-obligation cash offer.
Estimated market value
$370,400

