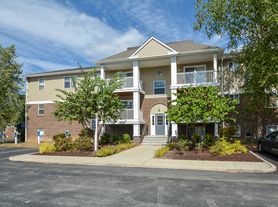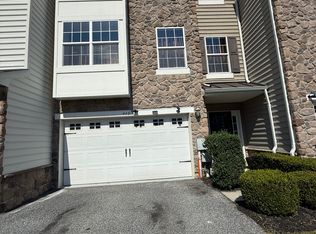Looking for a beautiful home to rent? This meticulously maintained detached home is located in the highly sought-after community of Chestnut Hill Preserve. The home features an inviting open floor plan with luxury vinyl plank floors and 9-foot ceilings throughout the first floor. The spacious kitchen offers upgraded countertops, stainless steel appliances, tile backsplash, gas cooking, and a center island with bar seating. A dining room connects seamlessly to both the kitchen and living room, which includes a cozy stone gas fireplace. The main level also provides a private office, mudroom, and powder room. Upstairs, you'll find a large master suite with a grand walk-in closet and spa-like bathroom featuring a double vanity and Roman shower with dual shower heads and a built-in bench. Three additional generously sized bedrooms, a convenient upper-level laundry room with ample storage, and overhead lighting throughout complete the second floor. The partially finished lower level includes a recreation room, full bath, and a large unfinished storage area. Outdoor spaces include a charming front porch with swing, low-maintenance deck, and peaceful back and side yards with fence. Additional features include a two-car garage with keyless entry, abundant natural light throughout, and rooftop solar panels to help reduce electricity costs. Super convenient location. Rental Requirements: Income at least 4x monthly rent; Minimum credit score of 700; No pets; Non-smoking.
House for rent
$3,200/mo
1739 Mel Ln, Newark, DE 19713
4beds
3,250sqft
Price may not include required fees and charges.
Singlefamily
Available Mon Oct 27 2025
No pets
Central air, electric, ceiling fan
In unit laundry
2 Attached garage spaces parking
Natural gas, forced air, fireplace
What's special
Private officeCozy stone gas fireplaceBuilt-in benchLow-maintenance deckAbundant natural lightLarge master suiteStainless steel appliances
- 32 days
- on Zillow |
- -- |
- -- |
Travel times
Renting now? Get $1,000 closer to owning
Unlock a $400 renter bonus, plus up to a $600 savings match when you open a Foyer+ account.
Offers by Foyer; terms for both apply. Details on landing page.
Facts & features
Interior
Bedrooms & bathrooms
- Bedrooms: 4
- Bathrooms: 4
- Full bathrooms: 3
- 1/2 bathrooms: 1
Rooms
- Room types: Dining Room, Family Room, Mud Room, Office, Recreation Room
Heating
- Natural Gas, Forced Air, Fireplace
Cooling
- Central Air, Electric, Ceiling Fan
Appliances
- Included: Dishwasher, Disposal, Dryer, Microwave, Range
- Laundry: In Unit
Features
- 9'+ Ceilings, Breakfast Area, Built-in Features, Ceiling Fan(s), Combination Kitchen/Dining, Combination Kitchen/Living, Dining Area, Dry Wall, Family Room Off Kitchen, High Ceilings, Kitchen Island, Open Floorplan, Primary Bath(s), Recessed Lighting, Upgraded Countertops, Walk In Closet, Walk-In Closet(s)
- Flooring: Hardwood
- Has basement: Yes
- Has fireplace: Yes
Interior area
- Total interior livable area: 3,250 sqft
Property
Parking
- Total spaces: 2
- Parking features: Attached, Covered
- Has attached garage: Yes
- Details: Contact manager
Features
- Exterior features: Contact manager
Details
- Parcel number: 0902830161
Construction
Type & style
- Home type: SingleFamily
- Architectural style: Colonial
- Property subtype: SingleFamily
Materials
- Roof: Asphalt,Shake Shingle
Condition
- Year built: 2020
Community & HOA
Location
- Region: Newark
Financial & listing details
- Lease term: Contact For Details
Price history
| Date | Event | Price |
|---|---|---|
| 9/23/2025 | Price change | $3,200-4.5%$1/sqft |
Source: Bright MLS #DENC2088552 | ||
| 9/1/2025 | Listed for rent | $3,350$1/sqft |
Source: Bright MLS #DENC2088552 | ||
| 8/3/2024 | Listing removed | -- |
Source: Zillow Rentals | ||
| 7/23/2024 | Listed for rent | $3,350$1/sqft |
Source: Zillow Rentals | ||
| 10/11/2022 | Sold | $561,000+1.1%$173/sqft |
Source: | ||

