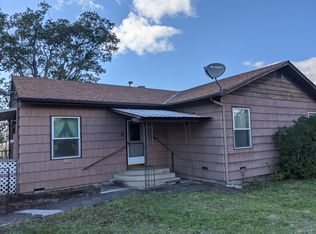Closed
$379,000
1739 Stevens Rd, Eagle Point, OR 97524
3beds
2baths
1,404sqft
Manufactured On Land, Manufactured Home
Built in 1992
4.81 Acres Lot
$377,400 Zestimate®
$270/sqft
$1,632 Estimated rent
Home value
$377,400
$340,000 - $419,000
$1,632/mo
Zestimate® history
Loading...
Owner options
Explore your selling options
What's special
Great location on this 4.81 acres of flat and usable land, less than 2 miles from the heart of Eagle Point! Rural living, yet close to the amenities of town. This 1992 built manufactured home has a newer roof, vinyl double pane windows and sits on a permanent foundation. The home is set back from the road for added privacy. Inside you will find 3 bedrooms, 2 full bathrooms and 2 separate living spaces. Outbuildings include a detached 2 car garage/shop, well house and a large barn with tack room. Outback there is a covered patio, large garden area with raised beds, in addition to usable pasture space. Fully fenced and cross-fenced. This property is ready for its new owners to unlock its true potential.
Zillow last checked: 8 hours ago
Listing updated: October 01, 2024 at 03:08pm
Listed by:
John L. Scott Medford 5416464288
Bought with:
More Realty
Source: Oregon Datashare,MLS#: 220188490
Facts & features
Interior
Bedrooms & bathrooms
- Bedrooms: 3
- Bathrooms: 2
Heating
- Ductless, Electric, Wood
Cooling
- Ductless
Appliances
- Included: Dishwasher, Disposal, Oven, Refrigerator, Water Heater
Features
- Built-in Features, Ceiling Fan(s), Laminate Counters, Pantry, Primary Downstairs, Shower/Tub Combo, Vaulted Ceiling(s), Walk-In Closet(s)
- Flooring: Hardwood, Laminate, Vinyl
- Windows: Double Pane Windows, Vinyl Frames
- Basement: None
- Has fireplace: No
- Common walls with other units/homes: No Common Walls
Interior area
- Total structure area: 1,404
- Total interior livable area: 1,404 sqft
Property
Parking
- Total spaces: 2
- Parking features: Detached, Driveway, Garage Door Opener, Gated, Gravel, RV Access/Parking
- Garage spaces: 2
- Has uncovered spaces: Yes
Features
- Levels: One
- Stories: 1
- Patio & porch: Patio
- Fencing: Fenced
- Has view: Yes
- View description: Mountain(s), Territorial
Lot
- Size: 4.81 Acres
- Features: Level, Pasture
Details
- Additional structures: Barn(s)
- Parcel number: 10635347
- Zoning description: RR-5
- Special conditions: Standard
Construction
Type & style
- Home type: MobileManufactured
- Architectural style: Other
- Property subtype: Manufactured On Land, Manufactured Home
Materials
- Foundation: Block
- Roof: Composition
Condition
- New construction: No
- Year built: 1992
Utilities & green energy
- Sewer: Private Sewer, Sand Filter, Septic Tank
- Water: Private, Well
Community & neighborhood
Security
- Security features: Carbon Monoxide Detector(s), Smoke Detector(s)
Location
- Region: Eagle Point
- Subdivision: Eagle Heights Fruit Farms Addition
Other
Other facts
- Body type: Single Wide
- Listing terms: Cash,Conventional
- Road surface type: Paved
Price history
| Date | Event | Price |
|---|---|---|
| 10/1/2024 | Sold | $379,000$270/sqft |
Source: | ||
| 8/21/2024 | Pending sale | $379,000$270/sqft |
Source: | ||
| 8/19/2024 | Listed for sale | $379,000$270/sqft |
Source: | ||
| 10/20/2023 | Listing removed | -- |
Source: Zillow Rentals Report a problem | ||
| 9/27/2023 | Listed for rent | $2,099$1/sqft |
Source: Zillow Rentals Report a problem | ||
Public tax history
| Year | Property taxes | Tax assessment |
|---|---|---|
| 2024 | $2,509 +3.5% | $209,900 +3% |
| 2023 | $2,423 +2.7% | $203,790 |
| 2022 | $2,360 +3% | $203,790 +3% |
Find assessor info on the county website
Neighborhood: 97524
Nearby schools
GreatSchools rating
- 5/10Eagle Rock Elementary SchoolGrades: K-5Distance: 1.7 mi
- 5/10Eagle Point Middle SchoolGrades: 6-8Distance: 1.5 mi
- 7/10Eagle Point High SchoolGrades: 9-12Distance: 1.6 mi

