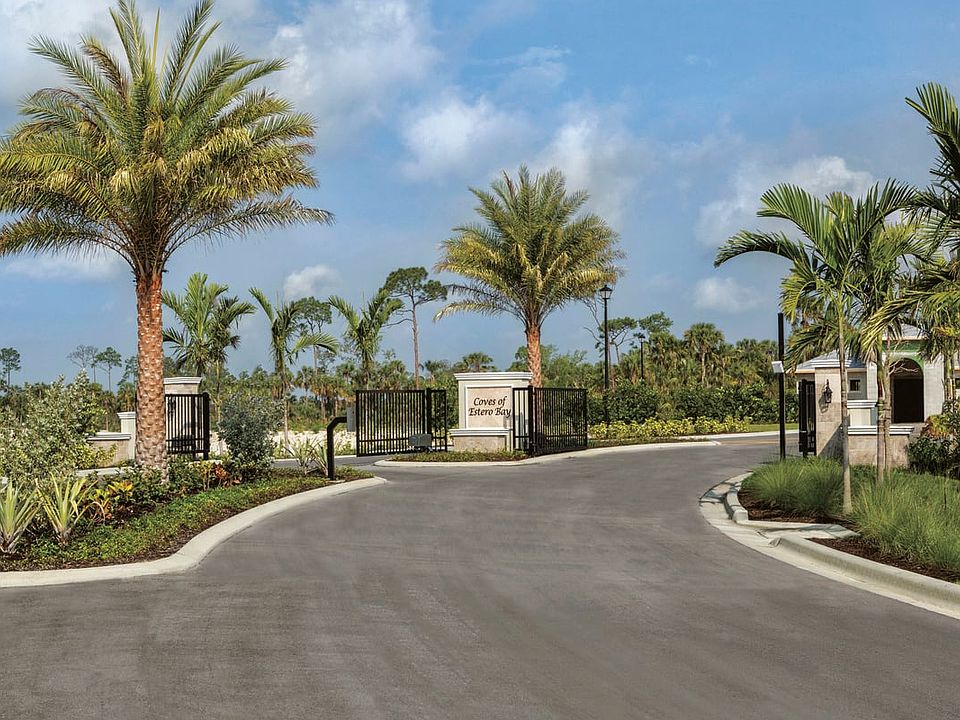This beautiful home is sure to make an impression the moment you walk in. In this split concept-designed home, located to the right are the secondary bedrooms, equipped with their own walk-in closet and a full secondary bathroom. Moving past the entryway, you will discover the vast great room leading you out to the covered patio. The modern kitchen comes complete with 42-in. upper cabinets, a pantry, an eat-at island with granite countertops, and a stainless-steel Whirlpool® appliance package. Adjacent to the great room is the primary bedroom with a connecting bath which boasts a sizeable walk-in closet, an extended dual sink vanity with granite countertops, a walk-in shower with seat and tile surround, and a linen closet. Community offers no CDD, and lawn maintenance is included. Flooring- Can still be selected- Tile in the common and wet areas and carpet in the bedrooms is included in the home price.
Active
$416,326
17398 Gulf Preserve Dr, Fort Myers, FL 33908
4beds
2,127sqft
Single Family Residence
Built in 2025
9,374.11 Square Feet Lot
$-- Zestimate®
$196/sqft
$-- HOA
What's special
Eat-at islandGranite countertopsConnecting bathTile surroundModern kitchenCovered patioWalk-in shower with seat
Call: (239) 932-4005
- 4 days |
- 41 |
- 1 |
Zillow last checked: 7 hours ago
Listing updated: October 09, 2025 at 05:33am
Listed by:
Denny Grimes 239-689-7600,
Keller Williams Realty Naples
Source: Florida Gulf Coast MLS,MLS#: 2025013447 Originating MLS: Florida Gulf Coast
Originating MLS: Florida Gulf Coast
Travel times
Schedule tour
Select your preferred tour type — either in-person or real-time video tour — then discuss available options with the builder representative you're connected with.
Facts & features
Interior
Bedrooms & bathrooms
- Bedrooms: 4
- Bathrooms: 2
- Full bathrooms: 2
Rooms
- Room types: Great Room
Heating
- Central, Electric
Cooling
- Central Air, Electric
Appliances
- Included: Dishwasher, Disposal, Range
- Laundry: Inside
Features
- Dual Sinks, Other, Vaulted Ceiling(s), Walk-In Closet(s), Great Room
- Flooring: Carpet, Tile
- Windows: Other, Shutters
Interior area
- Total structure area: 2,827
- Total interior livable area: 2,127 sqft
Property
Parking
- Total spaces: 3
- Parking features: Attached, Driveway, Garage, Paved
- Attached garage spaces: 3
- Has uncovered spaces: Yes
Features
- Stories: 1
- Exterior features: None
- Pool features: Community
- Waterfront features: None
Lot
- Size: 9,374.11 Square Feet
- Dimensions: 75 x 125 x 75 x 125
- Features: Rectangular Lot
Details
- Parcel number: 124624L139000.2000
- Lease amount: $0
Construction
Type & style
- Home type: SingleFamily
- Architectural style: Ranch,One Story
- Property subtype: Single Family Residence
Materials
- Block, Concrete, Stucco
- Roof: Shingle
Condition
- New Construction
- New construction: Yes
- Year built: 2025
Details
- Builder name: KB Home
Utilities & green energy
- Sewer: Public Sewer
- Water: Public
- Utilities for property: Cable Available, Underground Utilities
Community & HOA
Community
- Features: Gated
- Security: Smoke Detector(s)
- Subdivision: Coves of Estero Bay
HOA
- Has HOA: Yes
- Amenities included: Clubhouse, Pool, Management
- Services included: Road Maintenance
- HOA phone: 239-489-4890
- Condo and coop fee: $0
- Membership fee: $0
Location
- Region: Fort Myers
Financial & listing details
- Price per square foot: $196/sqft
- Tax assessed value: $86,868
- Annual tax amount: $704
- Date on market: 10/8/2025
- Cumulative days on market: 107 days
- Listing terms: All Financing Considered,Cash
- Ownership: Single Family
- Road surface type: Paved
About the community
PoolClubhouse
* Commuter friendly; minutes to US-41 and I-75 * Short drive to Southwest Florida International Airport * Close to Fort Myers Beach, Lakes Regional Park, Estero Bay Preserve State Park and golf and country clubs * Shopping, dining and entertainment nearby at historical Fort Myers River District * Zoned for School District of Lee County, which includes Rayma C. Page Elementary, Lexington Middle, Fort Myers High School * Easy access to major employers, including Lee Memorial Hospital, Gartner® Business Consulting, Amazon, UPS® and Comcast® * Gated community * Swimming pool * Clubhouse * Oversized homesites * Near entertainment and leisure * Gorgeous beaches
Source: KB Home

