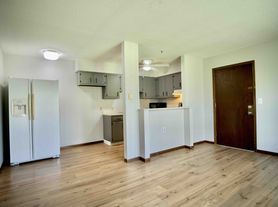Welcome to your dream home in Thompson! This charming 3-bedroom house offers a perfect blend of comfort and style, making it an ideal retreat for anyone looking to settle down in a peaceful neighborhood.
With 1.5 bathrooms and a spacious 1550 square feet, this home provides ample space for relaxation and entertainment. You'll love the modern kitchen equipped with top-notch appliances, including a double oven, gas range, and dishwasher, making meal prep a breeze. Enjoy the convenience of an in-home washer and dryer, and the cozy atmosphere that this lovely property exudes.
Key features include:
- 3 spacious bedrooms
- 1.5 bathrooms
- All dogs welcome
- Modern kitchen with double oven and gas range
- Washer and dryer included
- Ample storage space
Don't miss out on this fantastic opportunity to make this house your home. Schedule a showing starting September 30, 2025, and get ready to fall in love with your new space!
Preferred lease duration is 1 year or more. This property is unfurnished. Owner is responsible for sewer and trash.
Security Deposit amount determined by the owner.
For each pet, there is a non-refundable move-in fee of $200 and monthly fee of $35.
What your Resident Benefits Package (RBP) includes for $45/month?
- $250,000 in Personal Liability Protection
- $20,000 in Personal Belongings Protection
- Credit Booster for On-time Payments
- 24/7 Live Agent Support & Lifestyle Concierge
- Accidental Damage & Lockout Reimbursement Credits
- And So Much More
Property is syndicated by Nomad as a courtesy to owner. Owner will conduct all correspondence and showings.
BEWARE OF SCAMS - Nomad will never ask you to pay any amount prior to applying and all payments are processed through our secure online tenant portal direct to Nomad.
House for rent
$1,300/mo
174 4th Ave E, Thompson, IA 50478
3beds
1,550sqft
Price may not include required fees and charges.
Single family residence
Available now
Dogs OK
Central air
In unit laundry
Garage parking
Forced air
What's special
Modern kitchenIn-home washer and dryerGas rangeTop-notch appliancesAmple storage spaceCozy atmosphere
- 22 days |
- -- |
- -- |
Travel times
Looking to buy when your lease ends?
Get a special Zillow offer on an account designed to grow your down payment. Save faster with up to a 6% match & an industry leading APY.
Offer exclusive to Foyer+; Terms apply. Details on landing page.
Facts & features
Interior
Bedrooms & bathrooms
- Bedrooms: 3
- Bathrooms: 2
- Full bathrooms: 1
- 1/2 bathrooms: 1
Heating
- Forced Air
Cooling
- Central Air
Appliances
- Included: Dishwasher, Double Oven, Dryer, Microwave, Range, Refrigerator, Washer
- Laundry: In Unit
Interior area
- Total interior livable area: 1,550 sqft
Property
Parking
- Parking features: Garage, On Street
- Has garage: Yes
- Details: Contact manager
Features
- Exterior features: Exhaust Hood, Heating system: Forced Air, More Than One Year Lease, One Year Lease, Sewer, Trash
Details
- Parcel number: 0626151022
Construction
Type & style
- Home type: SingleFamily
- Property subtype: Single Family Residence
Community & HOA
Location
- Region: Thompson
Financial & listing details
- Lease term: More Than One Year Lease,One Year Lease
Price history
| Date | Event | Price |
|---|---|---|
| 10/10/2025 | Price change | $1,300-11.6%$1/sqft |
Source: Zillow Rentals | ||
| 10/3/2025 | Listed for rent | $1,470$1/sqft |
Source: Zillow Rentals | ||
| 6/6/2025 | Sold | $32,000-60%$21/sqft |
Source: Public Record | ||
| 2/28/2025 | Listing removed | $79,999$52/sqft |
Source: | ||
| 8/20/2024 | Listed for sale | $79,999+6.7%$52/sqft |
Source: | ||
