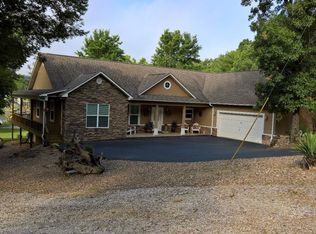Closed
$645,000
174 Arrowpoint Rd, Royal, AR 71968
3beds
2,202sqft
Single Family Residence
Built in 1989
0.4 Acres Lot
$-- Zestimate®
$293/sqft
$2,299 Estimated rent
Home value
Not available
Estimated sales range
Not available
$2,299/mo
Zestimate® history
Loading...
Owner options
Explore your selling options
What's special
This unique lake property will surprise you w/ the extras. Entry level of the 1,626 sq ft main house you'll find a large great room w/ 1/2 bath, fireplace & full view glass doors, allowing a lovely view & easy access to lake. Upstairs has 2 beds, 2 baths, office/entryway, kitchen, pantry, & living & dining areas w/ same glass doors for an even better view! New fabulous deck, that overlooks Lake Hamilton & wraps around the house, leading you to 576 sq ft studio apartment w/ kitchenette & bath, above a 2 car garage. Plenty of parking on this level lot w/ additional 1 car garage & carport. Very nice exterior lift & ramps have been added for handicap accessibility. Part of yard under deck is fully fenced, allowing pets to come in & out through the pet door & safely play outside. Upgraded Leaf Guard gutters & both new roof & siding within last 2 yrs. Home & apartment completely remodeled within last 5 yrs including new water heater, security system, & refinished driveway. High Speed internet available. City water & well. Approx. 90 ft lakefront. Recently widened boat ramp & new 2 slip, covered boat dock w/ lift. Sleeps 12 w/ current furnishings. Fantastic family home OR rental property!
Zillow last checked: 8 hours ago
Listing updated: February 14, 2026 at 09:05am
Listed by:
Billy . Ward 501-525-1600,
Hot Springs 1st Choice Realty,
Jada Ward,
Hot Springs 1st Choice Realty
Bought with:
Tara Dixon, AR
Hot Springs 1st Choice Realty
Source: CARMLS,MLS#: 25013692
Facts & features
Interior
Bedrooms & bathrooms
- Bedrooms: 3
- Bathrooms: 4
- Full bathrooms: 3
- 1/2 bathrooms: 1
Dining room
- Features: Living/Dining Combo
Heating
- Electric
Cooling
- Electric
Appliances
- Included: Built-In Range, Microwave, Electric Range, Surface Range, Dishwasher, Refrigerator, Washer, Dryer
Features
- Walk-In Closet(s), Ceiling Fan(s), Pantry, All Bedrooms Up
- Flooring: Wood, Tile
- Doors: Insulated Doors
- Windows: Insulated Windows
- Basement: Full,Finished,Interior Entry,Walk-Out Access,Heated,Cooled
- Has fireplace: Yes
- Fireplace features: Other
Interior area
- Total structure area: 2,202
- Total interior livable area: 2,202 sqft
Property
Parking
- Total spaces: 4
- Parking features: Garage, Carport, Garage Door Opener, Garage Apartment, Four Car or More
- Has garage: Yes
- Has carport: Yes
Accessibility
- Accessibility features: Customized Wheelchair Accessible, Handicapped Design
Features
- Levels: Two
- Stories: 2
- Patio & porch: Deck
- Exterior features: Storage, Rain Gutters, Dock
- Fencing: Partial,Wood
- Has view: Yes
- View description: Lake
- Has water view: Yes
- Water view: Lake
- Waterfront features: Creek, Dock, Dock - Swimming, Dock - Covered, Hoist/Lift, Dock Private, Ski Lake, Lake Front, Lake
- Body of water: Lake: Hamilton
Lot
- Size: 0.40 Acres
- Dimensions: 105 Lake x 190 x 87 x 201
- Features: Level, Rural Property, Subdivided, Flood Insurance Required, River/Lake Area, Waterfront, Lawn Sprinkler
Details
- Parcel number: 20055650002000
Construction
Type & style
- Home type: SingleFamily
- Architectural style: Traditional
- Property subtype: Single Family Residence
Materials
- Metal/Vinyl Siding
- Foundation: Slab
- Roof: Shingle
Condition
- New construction: No
- Year built: 1989
Utilities & green energy
- Electric: Elec-Municipal (+Entergy)
- Sewer: Septic Tank
- Water: Public, Well
Green energy
- Energy efficient items: Doors
Community & neighborhood
Location
- Region: Royal
- Subdivision: ROBIN HOOD FOREST AMENDED
HOA & financial
HOA
- Has HOA: No
Other
Other facts
- Road surface type: Paved
Price history
| Date | Event | Price |
|---|---|---|
| 2/13/2026 | Sold | $645,000-7.7%$293/sqft |
Source: | ||
| 9/6/2025 | Price change | $699,000-5.5%$317/sqft |
Source: | ||
| 6/26/2025 | Price change | $740,000-1.3%$336/sqft |
Source: | ||
| 4/1/2025 | Listed for sale | $750,000+105.5%$341/sqft |
Source: | ||
| 11/1/2018 | Listing removed | $365,000$166/sqft |
Source: Lake Hamilton Realty, Inc. #17009141 Report a problem | ||
Public tax history
| Year | Property taxes | Tax assessment |
|---|---|---|
| 2024 | $2,654 +9.2% | $56,394 +8.3% |
| 2023 | $2,430 +8.5% | $52,056 +9.1% |
| 2022 | $2,240 +9.9% | $47,718 +10% |
Find assessor info on the county website
Neighborhood: 71968
Nearby schools
GreatSchools rating
- 7/10Lake Hamilton Intermediate SchoolGrades: 4-5Distance: 2.5 mi
- 5/10Lake Hamilton Middle SchoolGrades: 6-7Distance: 2.5 mi
- 5/10Lake Hamilton High SchoolGrades: 10-12Distance: 2.8 mi
Schools provided by the listing agent
- Elementary: Lake Hamilton
- Middle: Lake Hamilton
- High: Lake Hamilton
Source: CARMLS. This data may not be complete. We recommend contacting the local school district to confirm school assignments for this home.
Get pre-qualified for a loan
At Zillow Home Loans, we can pre-qualify you in as little as 5 minutes with no impact to your credit score.An equal housing lender. NMLS #10287.
