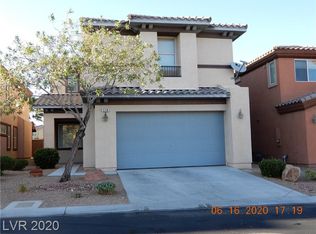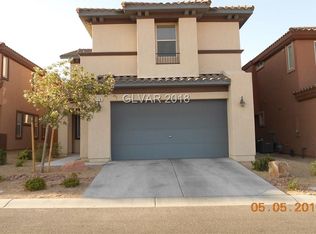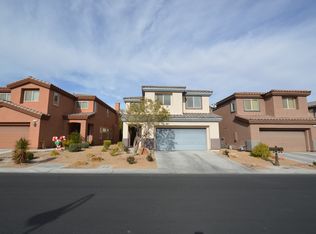Closed
$555,000
174 Augusta Course Ave, Las Vegas, NV 89148
3beds
2,668sqft
Single Family Residence
Built in 2010
3,920.4 Square Feet Lot
$554,900 Zestimate®
$208/sqft
$2,428 Estimated rent
Home value
$554,900
$505,000 - $610,000
$2,428/mo
Zestimate® history
Loading...
Owner options
Explore your selling options
What's special
Welcome to your new home in the highly sought-after guard-gated Rhodes Ranch community! This beautifully maintained 3-bedroom, 2.5-bath residence offers fantastic curb appeal and a spacious, modern layout with over 2,600 sq ft of living space. The heart of the home is the stylish chef's kitchen featuring a beautiful oversized island with built-in storage—perfect for meal prep and gatherings. Upstairs, enjoy a spacious loft ideal for a home office, gym, or media space. Retreat to the separate primary suite complete with a sitting room and its own private balcony—a perfect spot for morning coffee or sunset views. Step outside to your private backyard oasis with a covered patio, inground hot tub, and lush landscape—perfect for enjoying your evenings in comfort & style. Take advantage of all the resort-style amenities Rhodes Ranch offers, from the golf course to pools, water park, fitness center, restaurant, and more. This home blends lifestyle, comfort, and value—schedule your tour today!
Zillow last checked: 8 hours ago
Listing updated: October 07, 2025 at 01:37pm
Listed by:
Amanda Karszes S.0179863 akarszes@gmail.com,
Sphere Real Estate
Bought with:
Rebekah Elam, S.0198506
Wardley Real Estate
Source: LVR,MLS#: 2688461 Originating MLS: Greater Las Vegas Association of Realtors Inc
Originating MLS: Greater Las Vegas Association of Realtors Inc
Facts & features
Interior
Bedrooms & bathrooms
- Bedrooms: 3
- Bathrooms: 3
- Full bathrooms: 2
- 1/2 bathrooms: 1
Primary bedroom
- Description: Balcony,Ceiling Fan,Ceiling Light,Closet,Pbr Separate From Other,Sitting Room,Upstairs,Walk-In Closet(s)
- Dimensions: 16x15
Bedroom 2
- Description: Ceiling Fan,Ceiling Light,Closet,Upstairs
- Dimensions: 14x9
Bedroom 3
- Description: Ceiling Fan,Ceiling Light,Closet,Upstairs
- Dimensions: 11x10
Primary bathroom
- Description: Double Sink,Separate Shower,Separate Tub
- Dimensions: 10x8
Dining room
- Description: Formal Dining Room
- Dimensions: 11x10
Family room
- Description: 2 Family Room +,2 or More Family Rooms,Downstairs
- Dimensions: 20x16
Family room
- Description: 2 Family Room +,2 or More Family Rooms,Ceiling Fan,Downstairs,Entertainment Center
- Dimensions: 18x16
Kitchen
- Description: Garden Window,Granite Countertops,Island,Lighting Recessed,Pantry,Stainless Steel Appliances,Tile Flooring,Walk-in Pantry
- Dimensions: 15x11
Loft
- Description: Ceiling Fan
- Dimensions: 18x13
Heating
- Central, Gas, Radiator(s), Zoned
Cooling
- Central Air, Electric
Appliances
- Included: Dryer, Dishwasher, Disposal, Gas Range, Microwave, Refrigerator, Washer
- Laundry: Gas Dryer Hookup, Laundry Room, Upper Level
Features
- Ceiling Fan(s), Window Treatments, Programmable Thermostat
- Flooring: Carpet, Laminate, Tile
- Windows: Blinds
- Has fireplace: No
Interior area
- Total structure area: 2,668
- Total interior livable area: 2,668 sqft
Property
Parking
- Total spaces: 2
- Parking features: Attached, Finished Garage, Garage, Garage Door Opener, Inside Entrance, Open, Private, Shelves, Guest
- Attached garage spaces: 2
- Has uncovered spaces: Yes
Features
- Stories: 2
- Patio & porch: Balcony, Covered, Patio
- Exterior features: Balcony, Barbecue, Patio, Private Yard, Sprinkler/Irrigation
- Pool features: Association, Community
- Has spa: Yes
- Spa features: In Ground
- Fencing: Block,Back Yard,Wrought Iron
- Has view: Yes
- View description: Mountain(s)
Lot
- Size: 3,920 sqft
- Features: Drip Irrigation/Bubblers, Desert Landscaping, Fruit Trees, Landscaped, Rocks, Synthetic Grass, < 1/4 Acre
Details
- Parcel number: 17617215125
- Zoning description: Single Family
- Horse amenities: None
Construction
Type & style
- Home type: SingleFamily
- Architectural style: Two Story
- Property subtype: Single Family Residence
Materials
- Roof: Tile
Condition
- Resale,Very Good Condition
- Year built: 2010
Utilities & green energy
- Electric: Photovoltaics None
- Sewer: Public Sewer
- Water: Public
- Utilities for property: Underground Utilities
Community & neighborhood
Security
- Security features: Gated Community
Community
- Community features: Pool
Location
- Region: Las Vegas
- Subdivision: Rhodes Ranch Parcel 20
HOA & financial
HOA
- Has HOA: Yes
- HOA fee: $225 monthly
- Amenities included: Basketball Court, Clubhouse, Dog Park, Fitness Center, Golf Course, Gated, Media Room, Barbecue, Playground, Pickleball, Park, Pool, Racquetball, Guard, Spa/Hot Tub, Security, Tennis Court(s)
- Services included: Association Management, Common Areas, Maintenance Grounds, Recreation Facilities, Reserve Fund, Security, Taxes
- Association name: Rhodes Ranch
- Association phone: 702-597-0063
Other
Other facts
- Listing agreement: Exclusive Right To Sell
- Listing terms: Cash,Conventional,FHA,VA Loan
- Ownership: Single Family Residential
- Road surface type: Paved
Price history
| Date | Event | Price |
|---|---|---|
| 10/7/2025 | Sold | $555,000+0.9%$208/sqft |
Source: | ||
| 8/22/2025 | Pending sale | $550,000$206/sqft |
Source: | ||
| 8/2/2025 | Price change | $550,000-2.7%$206/sqft |
Source: | ||
| 7/24/2025 | Price change | $565,000-1.7%$212/sqft |
Source: | ||
| 7/10/2025 | Price change | $575,000-2.5%$216/sqft |
Source: | ||
Public tax history
| Year | Property taxes | Tax assessment |
|---|---|---|
| 2025 | $3,944 +3% | $163,222 +8.3% |
| 2024 | $3,829 +3% | $150,755 +9.6% |
| 2023 | $3,718 +3% | $137,540 +5.9% |
Find assessor info on the county website
Neighborhood: Enterprise
Nearby schools
GreatSchools rating
- 5/10Don and Dee Snyder Elementary SchoolGrades: PK-5Distance: 0.4 mi
- 5/10Wilbur & Theresa Faiss Middle SchoolGrades: 6-8Distance: 2 mi
- 4/10Sierra Vista High SchoolGrades: 9-12Distance: 1.7 mi
Schools provided by the listing agent
- Elementary: Snyder, Don and Dee,Snyder, Don and Dee
- Middle: Faiss, Wilbur & Theresa
- High: Sierra Vista High
Source: LVR. This data may not be complete. We recommend contacting the local school district to confirm school assignments for this home.
Get a cash offer in 3 minutes
Find out how much your home could sell for in as little as 3 minutes with a no-obligation cash offer.
Estimated market value
$554,900
Get a cash offer in 3 minutes
Find out how much your home could sell for in as little as 3 minutes with a no-obligation cash offer.
Estimated market value
$554,900


