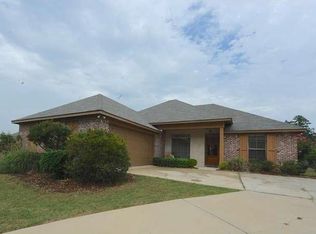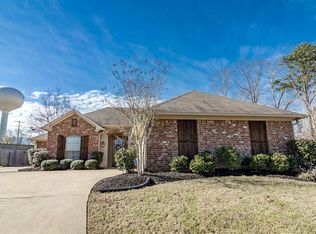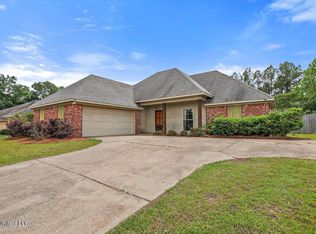Closed
Price Unknown
174 Britton Cir, Flowood, MS 39232
3beds
1,610sqft
Residential, Single Family Residence
Built in 2009
0.35 Acres Lot
$293,800 Zestimate®
$--/sqft
$2,084 Estimated rent
Home value
$293,800
$279,000 - $308,000
$2,084/mo
Zestimate® history
Loading...
Owner options
Explore your selling options
What's special
WOW! 174 Britton Circle of Aubrey Hills in Flowood, MS has got it all! Great LOCATION! Updated KITCHEN & BATHS! Large corner LOT with oasis back yard featuring a BONUS of a Therapeutic HOT TUB! Upon entering the home, visitors are welcomed into a spacious den with a gas fireplace and view to the inviting back patio. There are many lovely updates including the rustic barn doors to the bedrooms, updated bathrooms including a walk-in shower for the guests bedrooms, granite countertops and stainless appliances in the kitchen with gas cooktop, wainscoting in the hallway, and shiplap in the bathrooms and master. The master suite has excellent space with large windows, tray ceilings, and the bathroom has double vanities, separate tub/shower and extra-large closet. A great feature of this home is the large laundry room with added cabinetry and counter-top space - plus a pantry! But the back yard is truly a welcoming oasis with a large covered patio, outdoor firepit, and the therapeutic hot tub! There is a wall of cascading ivy for privacy. But the back yard is very private, due to the corner lot and tall wood privacy fence. The back yard is large enough for a garden! Don't let this one get away! Call today for a private tour!
Zillow last checked: 8 hours ago
Listing updated: October 09, 2024 at 07:32pm
Listed by:
Brooke Witcher 601-497-1836,
Hopper Properties
Bought with:
Reed Davis, S58965
Capital Realty, LLC
Source: MLS United,MLS#: 4066290
Facts & features
Interior
Bedrooms & bathrooms
- Bedrooms: 3
- Bathrooms: 2
- Full bathrooms: 2
Heating
- Central, Natural Gas
Cooling
- Ceiling Fan(s), Central Air, Electric, Gas
Appliances
- Included: Built-In Gas Range, Built-In Range, Microwave
- Laundry: Laundry Room, Lower Level
Features
- Bookcases, Crown Molding, Double Vanity, Eat-in Kitchen, Entrance Foyer, Granite Counters, High Ceilings, High Speed Internet, His and Hers Closets, Open Floorplan, Storage, Tray Ceiling(s), Walk-In Closet(s), Breakfast Bar
- Flooring: Carpet, Concrete
- Windows: Blinds, Double Pane Windows, ENERGY STAR Qualified Windows
- Has fireplace: Yes
- Fireplace features: Living Room
Interior area
- Total structure area: 1,610
- Total interior livable area: 1,610 sqft
Property
Parking
- Total spaces: 2
- Parking features: Concrete
- Garage spaces: 2
Features
- Levels: One
- Stories: 1
- Patio & porch: Patio
- Exterior features: Private Yard
- Fencing: Back Yard,Wood
Lot
- Size: 0.35 Acres
- Features: Corner Lot
Details
- Additional structures: Barn(s)
- Parcel number: G11h00000100010
Construction
Type & style
- Home type: SingleFamily
- Property subtype: Residential, Single Family Residence
Materials
- Brick Veneer
- Foundation: Conventional
- Roof: Asphalt
Condition
- New construction: No
- Year built: 2009
Utilities & green energy
- Sewer: Public Sewer
- Water: Public
- Utilities for property: Cable Available, Electricity Connected, Natural Gas Available, Fiber to the House, Natural Gas in Kitchen
Community & neighborhood
Community
- Community features: Street Lights
Location
- Region: Flowood
- Subdivision: Aubree Hills
HOA & financial
HOA
- Has HOA: Yes
- HOA fee: $260 annually
- Services included: Maintenance Grounds, Management
Price history
| Date | Event | Price |
|---|---|---|
| 1/31/2024 | Sold | -- |
Source: MLS United #4066290 | ||
| 12/18/2023 | Pending sale | $297,500$185/sqft |
Source: MLS United #4066290 | ||
| 12/16/2023 | Listed for sale | $297,500+41.7%$185/sqft |
Source: MLS United #4066290 | ||
| 4/19/2021 | Sold | -- |
Source: Agent Provided | ||
| 9/6/2019 | Sold | -- |
Source: MLS United #18308001_1321692 | ||
Public tax history
| Year | Property taxes | Tax assessment |
|---|---|---|
| 2024 | $1,617 +1.6% | $16,312 +1.3% |
| 2023 | $1,591 +1.5% | $16,095 |
| 2022 | $1,567 +57.2% | $16,095 |
Find assessor info on the county website
Neighborhood: 39232
Nearby schools
GreatSchools rating
- 7/10Flowood Elementary SchoolGrades: PK-5Distance: 1.2 mi
- 7/10Northwest Rankin Middle SchoolGrades: 6-8Distance: 3.1 mi
- 8/10Northwest Rankin High SchoolGrades: 9-12Distance: 2.5 mi
Schools provided by the listing agent
- Elementary: Flowood
- Middle: Northwest Rankin Middle
- High: Northwest Rankin
Source: MLS United. This data may not be complete. We recommend contacting the local school district to confirm school assignments for this home.


