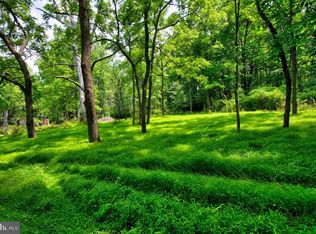This custom log home enjoys a top of the mountain setting and lots of privacy. The home offers a very flexible floor plan and includes a 600 sq.ft. basement in-law suite with handicap accessible features. The library could easily become a first floor bedroom and the dining and living rooms could be exchanged. Special features include the 1st floor custom tile bath, oak kitchen with SS appliances,low E tilt sash windows, 6 panel doors and natural woodwork t/o, central vac.,over-n-under 4 car garage, 12' x 24' bonus room(artist studio) over garage plus storage and craft rooms, extensive landscaping, and 4 fishponds.(Sq. footage of bonus room is not included in house sq. footage) Other features include the multi-zone baseboard heat, Electric power optimizer and generator hook-up port, and water treatment system. The home is filled with animal mounts; many of which were "taken" on the home property. Be sure to view the Visual Tour attached. Only 10 minutes to Bear Creek Ski Resort and Convention Center. 01/16/13
This property is off market, which means it's not currently listed for sale or rent on Zillow. This may be different from what's available on other websites or public sources.
