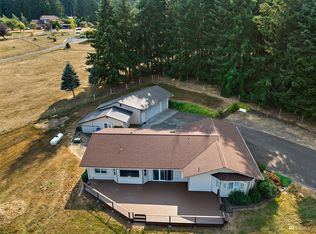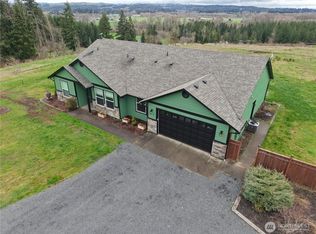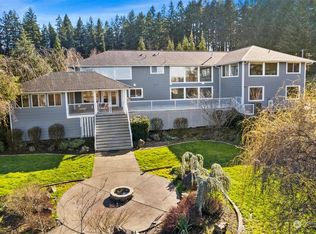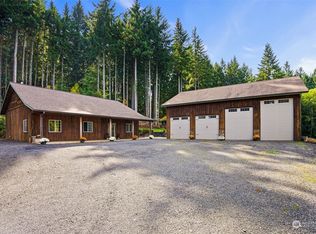Sold
Listed by:
Jaclyn Messer,
eXp Realty
Bought with: CENTURY 21 North Homes Realty
$790,000
174 Frogner Road, Chehalis, WA 98532
3beds
2,200sqft
Single Family Residence
Built in 1978
4.69 Acres Lot
$811,400 Zestimate®
$359/sqft
$2,469 Estimated rent
Home value
$811,400
$698,000 - $949,000
$2,469/mo
Zestimate® history
Loading...
Owner options
Explore your selling options
What's special
Your once in a lifetime equestrian oasis has arrived. This stunning shy 5 acre custom built property offers a 3 bed/2 bath freshly painted 2,200 sq ft rambler with rich laminate floors and an open concept. Original brick fireplace & massive kitchen with 2 bar seating areas + island make entertaining a breeze. Additional living room with vaulted ceilings lead to a large composite deck & you can't miss the dedicated covered space for the Jacuzzi + the firepit. Down the hall your primary bedroom has a large closet and ensuite bathroom + 2 additional guest rooms. Roundabout driveway leads to your 30X36 2 bay shop, 4 stall barn w/ sliding stall fronts, tack room & your 90X60 indoor arena. This property has everything you need, and then some.
Zillow last checked: 8 hours ago
Listing updated: August 20, 2024 at 06:37pm
Listed by:
Jaclyn Messer,
eXp Realty
Bought with:
James Wegielewski, 140679
CENTURY 21 North Homes Realty
Source: NWMLS,MLS#: 2207517
Facts & features
Interior
Bedrooms & bathrooms
- Bedrooms: 3
- Bathrooms: 2
- Full bathrooms: 2
- Main level bathrooms: 2
- Main level bedrooms: 3
Primary bedroom
- Level: Main
Bedroom
- Level: Main
Bedroom
- Level: Main
Bathroom full
- Level: Main
Bathroom full
- Level: Main
Dining room
- Level: Main
Entry hall
- Level: Main
Family room
- Level: Main
Great room
- Level: Main
Kitchen with eating space
- Level: Main
Living room
- Level: Main
Utility room
- Level: Garage
Heating
- Fireplace(s), Heat Pump
Cooling
- Forced Air
Appliances
- Included: Dishwashers_, Dryer(s), Microwaves_, SeeRemarks_, StovesRanges_, Washer(s), Dishwasher(s), Microwave(s), See Remarks, Stove(s)/Range(s), Water Heater: Electric, Water Heater Location: Guest Bathroom
Features
- Bath Off Primary, Dining Room
- Flooring: Laminate, Slate, Carpet
- Windows: Double Pane/Storm Window
- Basement: None
- Number of fireplaces: 2
- Fireplace features: Wood Burning, Main Level: 2, Fireplace
Interior area
- Total structure area: 2,200
- Total interior livable area: 2,200 sqft
Property
Parking
- Total spaces: 10
- Parking features: RV Parking, Driveway, Attached Garage, Detached Garage
- Attached garage spaces: 10
Features
- Levels: One
- Stories: 1
- Entry location: Main
- Patio & porch: Wall to Wall Carpet, Laminate, Wired for Generator, Bath Off Primary, Double Pane/Storm Window, Dining Room, Hot Tub/Spa, Vaulted Ceiling(s), Fireplace, Water Heater
- Has spa: Yes
- Spa features: Indoor
- Has view: Yes
- View description: Territorial
Lot
- Size: 4.69 Acres
- Features: Dead End Street, Open Lot, Paved, Secluded, Arena-Indoor, Barn, Cabana/Gazebo, Cable TV, Deck, Fenced-Partially, High Speed Internet, Hot Tub/Spa, Outbuildings, Patio, RV Parking, Shop, Stable
- Topography: Equestrian,Level,PartialSlope
- Residential vegetation: Fruit Trees, Garden Space, Pasture, Wooded
Details
- Parcel number: 018863003000
- Zoning description: RDD-5,Jurisdiction: County
- Special conditions: Standard
- Other equipment: Wired for Generator
Construction
Type & style
- Home type: SingleFamily
- Property subtype: Single Family Residence
Materials
- Wood Products
- Foundation: Poured Concrete
- Roof: Composition
Condition
- Good
- Year built: 1978
- Major remodel year: 1994
Utilities & green energy
- Electric: Company: Lewis County PUD
- Sewer: Septic Tank, Company: N/A
- Water: Individual Well, Company: N/A
- Utilities for property: Direct Tv, Centurylink
Community & neighborhood
Community
- Community features: Trail(s)
Location
- Region: Chehalis
- Subdivision: Chehalis
Other
Other facts
- Listing terms: Cash Out,Conventional,Farm Home Loan,VA Loan
- Cumulative days on market: 403 days
Price history
| Date | Event | Price |
|---|---|---|
| 8/20/2024 | Sold | $790,000-4.2%$359/sqft |
Source: | ||
| 7/11/2024 | Pending sale | $824,950$375/sqft |
Source: | ||
| 4/30/2024 | Price change | $824,950-5.7%$375/sqft |
Source: | ||
| 3/23/2024 | Price change | $874,950-2.8%$398/sqft |
Source: | ||
| 3/7/2024 | Listed for sale | $899,950$409/sqft |
Source: | ||
Public tax history
| Year | Property taxes | Tax assessment |
|---|---|---|
| 2024 | $6,128 +4.1% | $761,500 +2.7% |
| 2023 | $5,885 -1.4% | $741,800 +13.3% |
| 2021 | $5,970 +4.3% | $654,500 +14.9% |
Find assessor info on the county website
Neighborhood: 98532
Nearby schools
GreatSchools rating
- 7/10Adna Elementary SchoolGrades: PK-5Distance: 1.6 mi
- 4/10Adna Middle/High SchoolGrades: 6-12Distance: 1 mi
Schools provided by the listing agent
- Elementary: Adna Elem
- Middle: Adna Mid/High
- High: Adna Mid/High
Source: NWMLS. This data may not be complete. We recommend contacting the local school district to confirm school assignments for this home.
Get pre-qualified for a loan
At Zillow Home Loans, we can pre-qualify you in as little as 5 minutes with no impact to your credit score.An equal housing lender. NMLS #10287.



