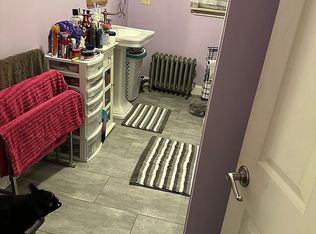Sold for $228,820
$228,820
174 Gardner Rd, Hubbardston, MA 01452
1beds
837sqft
SingleFamily
Built in 1967
1 Acres Lot
$299,300 Zestimate®
$273/sqft
$2,001 Estimated rent
Home value
$299,300
$272,000 - $326,000
$2,001/mo
Zestimate® history
Loading...
Owner options
Explore your selling options
What's special
Just a 10 minute drive from Route 2 you will find this fabulous oasis of peace and tranquility. This remodeled cottage sits in a beautiful country setting among trees and nature and offers privacy. Ideal for 1 or 2 people, there is much to be impressed and must be seen to appreciate. This desirable open concept home boasts attractive pine wood from floor to ceiling. The kitchen is nicely appointed with recent appliances. There is finished space in the basement (although the ceiling height is low). There is also a two car detached garage that needs some work, but a good value add. Being sold to settle an estate, the Seller is in the process of installing a new septic system. This unique property is not to be missed - easy to show. Showings start 9/26 with one name exclusion until 9/26.
Facts & features
Interior
Bedrooms & bathrooms
- Bedrooms: 1
- Bathrooms: 1
- Full bathrooms: 1
Heating
- Baseboard, Oil
Cooling
- None
Appliances
- Included: Dishwasher, Range / Oven, Refrigerator
Features
- Flooring: Tile, Hardwood
Interior area
- Total interior livable area: 837 sqft
Property
Parking
- Total spaces: 6
- Parking features: Garage - Detached
Features
- Exterior features: Other
Lot
- Size: 1 Acres
Details
- Parcel number: HUBBM0003L094A
Construction
Type & style
- Home type: SingleFamily
Materials
- Roof: Other
Condition
- Year built: 1967
Community & neighborhood
Location
- Region: Hubbardston
Other
Other facts
- Appliances: Range, Dishwasher, Refrigerator
- Bth1 Dscrp: Bathroom - Full, Flooring - Stone/Ceramic Tile
- Bth1 Level: First Floor
- Heating: Hot Water Baseboard, Oil
- Kit Level: First Floor
- Style: Ranch, Cottage
- Mbr Dscrp: Closet - Walk-In, Flooring - Wood, Closet - Cedar
- Mbr Level: First Floor
- Garage Parking: Detached, Storage
- Kit Dscrp: Flooring - Stone/Ceramic Tile, Open Floor Plan
- Basement Feature: Full, Partially Finished, Interior Access
- Lead Paint: Unknown
- Exterior Features: Covered Patio/Deck, Porch - Enclosed, Storage Shed
- Liv Level: First Floor
- Lot Description: Paved Drive, Wooded, Level, Gentle Slope
- Liv Dscrp: Open Floor Plan, Flooring - Wood
- Sf Type: Detached
- Laundry Level: Basement
- Foundation: Concrete Block
- CONTINGENCY_TYPE: Pending P&S
Price history
| Date | Event | Price |
|---|---|---|
| 1/28/2025 | Sold | $228,820+0.8%$273/sqft |
Source: Public Record Report a problem | ||
| 1/22/2021 | Sold | $227,000+3.2%$271/sqft |
Source: Public Record Report a problem | ||
| 10/3/2020 | Listing removed | $219,900$263/sqft |
Source: Jackie Leger Real Estate Services #72728720 Report a problem | ||
| 9/24/2020 | Pending sale | $219,900$263/sqft |
Source: Jackie Leger Real Estate Services #72728720 Report a problem | ||
| 9/18/2020 | Listed for sale | $219,900+29.4%$263/sqft |
Source: Jackie Leger Real Estate Services #72728720 Report a problem | ||
Public tax history
| Year | Property taxes | Tax assessment |
|---|---|---|
| 2025 | $2,727 -1.1% | $233,500 -0.1% |
| 2024 | $2,757 +2% | $233,800 +12.7% |
| 2023 | $2,704 -6.9% | $207,500 |
Find assessor info on the county website
Neighborhood: 01452
Nearby schools
GreatSchools rating
- 7/10Hubbardston Center SchoolGrades: PK-5Distance: 3.1 mi
- 4/10Quabbin Regional Middle SchoolGrades: 6-8Distance: 10 mi
- 4/10Quabbin Regional High SchoolGrades: 9-12Distance: 10 mi
Schools provided by the listing agent
- Elementary: Hub. center sch
- Middle: Quabbin reg mid
- High: Quabbin High
Source: The MLS. This data may not be complete. We recommend contacting the local school district to confirm school assignments for this home.
Get a cash offer in 3 minutes
Find out how much your home could sell for in as little as 3 minutes with a no-obligation cash offer.
Estimated market value$299,300
Get a cash offer in 3 minutes
Find out how much your home could sell for in as little as 3 minutes with a no-obligation cash offer.
Estimated market value
$299,300
