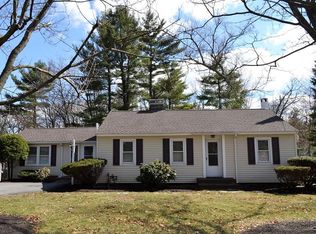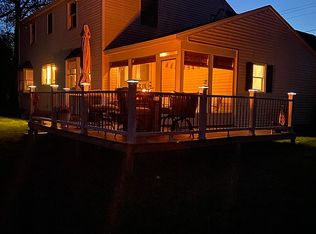Sold for $660,000
$660,000
174 Groton Rd, North Chelmsford, MA 01863
4beds
1,399sqft
Single Family Residence
Built in 1940
0.6 Acres Lot
$646,800 Zestimate®
$472/sqft
$3,589 Estimated rent
Home value
$646,800
$602,000 - $699,000
$3,589/mo
Zestimate® history
Loading...
Owner options
Explore your selling options
What's special
Welcome to this charming Cape/Conventional Style home in Chelmsford, MA! This single family home boasts 8 Rooms, 4 bedrooms, 2 bathrooms, and 1399 square feet of comfortable living space nestled on a spacious .6-acre lot. Inside you will find gleaming hardwood floors throughout, complemented by a well-equipped kitchen featuring a kitchen island that opens up to the dining room and is ideal for entertaining. Step outside onto the inviting composite deck with vinyl railings, leading to a lovely patio area perfect for outdoor gatherings. Benefit from the convenience of being close to highways, tax-free shopping in New Hampshire, and the option for a quick closing! With all appliances included and the opportunity to move right in and enjoy, this home is ready to welcome you with open arms. There is an additional 667 square feet in the basement that can easily be finished to push the living area to over 2,000 sq ft.. There is plenty of off street parking! Offers due on April 22nd - 2:00pm
Zillow last checked: 8 hours ago
Listing updated: May 21, 2025 at 02:34pm
Listed by:
Bryan Perreira 978-337-0682,
LAER Realty Partners 978-251-8221,
Diana Paquette 978-500-0247
Bought with:
Touchstone Partners Team
Keller Williams Realty-Merrimack
Source: MLS PIN,MLS#: 73360235
Facts & features
Interior
Bedrooms & bathrooms
- Bedrooms: 4
- Bathrooms: 2
- Full bathrooms: 2
Primary bedroom
- Features: Flooring - Hardwood
- Level: Second
- Area: 240
- Dimensions: 16 x 15
Bedroom 2
- Features: Flooring - Hardwood
- Level: Second
- Area: 150
- Dimensions: 15 x 10
Bedroom 3
- Features: Flooring - Hardwood
- Level: Second
- Area: 70
- Dimensions: 10 x 7
Bedroom 4
- Features: Flooring - Hardwood
- Level: First
- Area: 99
- Dimensions: 11 x 9
Bathroom 1
- Features: Bathroom - Full, Bathroom - With Tub & Shower, Flooring - Hardwood
- Level: First
- Area: 60
- Dimensions: 10 x 6
Bathroom 2
- Features: Bathroom - 3/4, Flooring - Stone/Ceramic Tile
- Level: Second
- Area: 40
- Dimensions: 8 x 5
Dining room
- Features: Flooring - Hardwood
- Level: First
- Area: 143
- Dimensions: 13 x 11
Kitchen
- Features: Flooring - Hardwood, Kitchen Island
- Level: First
- Area: 170
- Dimensions: 17 x 10
Living room
- Features: Flooring - Hardwood
- Level: First
- Area: 300
- Dimensions: 25 x 12
Heating
- Baseboard, Natural Gas
Cooling
- Window Unit(s)
Appliances
- Included: Gas Water Heater, Water Heater, Range, Dishwasher, Disposal, Microwave, Refrigerator, Washer, Dryer
- Laundry: In Basement, Gas Dryer Hookup, Electric Dryer Hookup, Washer Hookup
Features
- Sun Room, Bonus Room, Foyer
- Flooring: Wood, Tile, Carpet, Flooring - Wall to Wall Carpet, Flooring - Stone/Ceramic Tile
- Basement: Full,Walk-Out Access,Interior Entry,Radon Remediation System
- Number of fireplaces: 1
- Fireplace features: Living Room
Interior area
- Total structure area: 1,399
- Total interior livable area: 1,399 sqft
- Finished area above ground: 1,399
Property
Parking
- Total spaces: 9
- Parking features: Detached, Garage Door Opener, Paved Drive, Off Street, Paved
- Garage spaces: 1
- Uncovered spaces: 8
Features
- Patio & porch: Deck - Composite, Patio
- Exterior features: Deck - Composite, Patio, Rain Gutters, Storage
Lot
- Size: 0.60 Acres
- Features: Level
Details
- Parcel number: M:0017 B:0070 L:4,3901206
- Zoning: RB
Construction
Type & style
- Home type: SingleFamily
- Architectural style: Cape,Other (See Remarks)
- Property subtype: Single Family Residence
Materials
- Frame
- Foundation: Stone
- Roof: Shingle
Condition
- Year built: 1940
Utilities & green energy
- Electric: Circuit Breakers, 100 Amp Service
- Sewer: Public Sewer
- Water: Public
- Utilities for property: for Gas Range, for Gas Dryer, for Electric Dryer, Washer Hookup
Green energy
- Energy efficient items: Thermostat
Community & neighborhood
Community
- Community features: Public Transportation, Highway Access
Location
- Region: North Chelmsford
Other
Other facts
- Road surface type: Paved
Price history
| Date | Event | Price |
|---|---|---|
| 5/21/2025 | Sold | $660,000+5.6%$472/sqft |
Source: MLS PIN #73360235 Report a problem | ||
| 4/22/2025 | Contingent | $624,900$447/sqft |
Source: MLS PIN #73360235 Report a problem | ||
| 4/16/2025 | Listed for sale | $624,900+293%$447/sqft |
Source: MLS PIN #73360235 Report a problem | ||
| 6/30/1989 | Sold | $159,000$114/sqft |
Source: Public Record Report a problem | ||
Public tax history
| Year | Property taxes | Tax assessment |
|---|---|---|
| 2025 | $6,468 +4.4% | $465,300 +2.3% |
| 2024 | $6,194 +1% | $454,800 +6.6% |
| 2023 | $6,132 +4.1% | $426,700 +14.2% |
Find assessor info on the county website
Neighborhood: North Chelmsford
Nearby schools
GreatSchools rating
- 7/10Harrington Elementary SchoolGrades: K-4Distance: 1.3 mi
- 7/10Col Moses Parker SchoolGrades: 5-8Distance: 1.3 mi
- 8/10Chelmsford High SchoolGrades: 9-12Distance: 1.5 mi
Schools provided by the listing agent
- Elementary: Harrington
- Middle: Parker
- High: Chelmsford High
Source: MLS PIN. This data may not be complete. We recommend contacting the local school district to confirm school assignments for this home.
Get a cash offer in 3 minutes
Find out how much your home could sell for in as little as 3 minutes with a no-obligation cash offer.
Estimated market value$646,800
Get a cash offer in 3 minutes
Find out how much your home could sell for in as little as 3 minutes with a no-obligation cash offer.
Estimated market value
$646,800

