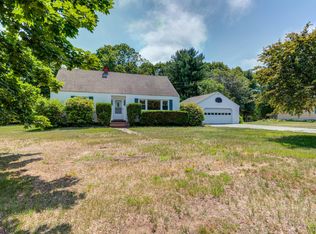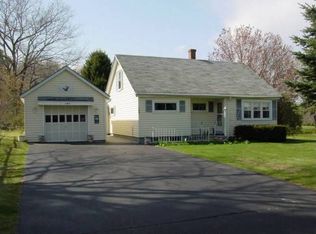Closed
$795,000
174 Guinea Road, Biddeford, ME 04005
4beds
3,578sqft
Multi Family
Built in 1932
-- sqft lot
$854,400 Zestimate®
$222/sqft
$1,881 Estimated rent
Home value
$854,400
$778,000 - $940,000
$1,881/mo
Zestimate® history
Loading...
Owner options
Explore your selling options
What's special
This unique New England farm style property consists of 2 homes and a large barn. The original 1800 square foot farmhouse is a 3 bedroom/2 bath home built in the 1930's, with many updates since. The classic Dutch Colonial home has its original French doors, an open kitchen/dining area and an enclosed sunporch. Recent improvements include a high efficiency oil-fired boiler, an electric hybrid hot water tank, a new electric service and roof replacement.
The second home was added in 2015 and is approximately 2000 square feet. It consists of a spacious bedroom suite, a laundry room and 2 bathrooms; one with a jetted Jacuzzi tub. It has abundant storage space, including a WIC. The fully applianced (stainless steel) kitchen has granite countertops and island, with an open concept dining/living area having solid oak floors, antique beam accents and a rustic stone wood stove insert. The large attached deck offers pastoral views of perennial flower gardens, fruit trees, field, forest and nature. The full basement includes a hybrid hot water tank and an innovative TARM wood/oil boiler with thermal storage tank, providing radiant (floor) heat for the first floor and baseboard heat for the second floor. Heating and cooling is also provided by a heat pump.
The connecting foyer offers access to the barn from both homes.
The original barn was built in the 1930's and was expanded in the 1950's. Its four levels offer over 16,000 square feet of garage and storage space. The barn could be used for a myriad of uses, including garage space for the homes, storage for an online business and storing classic cars, etc. The 6 KW solar panel array on the barn roof offsets electrical costs by about $1000 per year.  The property includes 1-1/2 acres and offers bucolic views. It's 10 minutes to I-95 and 3 miles to area beaches and to downtown.  
This special property offers several income producing options. Explore the possibilities!
Zillow last checked: 8 hours ago
Listing updated: January 13, 2025 at 07:07pm
Listed by:
Coldwell Banker Realty 207-967-9900
Bought with:
Portside Real Estate Group
Source: Maine Listings,MLS#: 1550387
Facts & features
Interior
Bedrooms & bathrooms
- Bedrooms: 4
- Bathrooms: 4
- Full bathrooms: 4
Heating
- Baseboard, Forced Air, Heat Pump, Hot Water, Zoned, Radiant
Cooling
- Heat Pump
Features
- Bathtub, Storage, Walk-In Closet(s), Primary Bedroom w/Bath
- Flooring: Carpet, Tile, Vinyl, Wood
- Basement: Bulkhead,Interior Entry,Full
Interior area
- Total structure area: 3,578
- Total interior livable area: 3,578 sqft
- Finished area above ground: 3,578
- Finished area below ground: 0
Property
Parking
- Total spaces: 2
- Parking features: Paved, 1 - 4 Spaces, Garage Door Opener, Tandem
- Garage spaces: 2
Features
- Patio & porch: Deck
Lot
- Size: 1.54 Acres
- Features: Irrigation System, Near Public Beach, Near Town, Suburban, Harvestable Crops, Level, Open Lot, Pasture, Landscaped
Details
- Additional structures: Barn(s)
- Parcel number: BIDDM26L45
- Zoning: SR
- Other equipment: Cable, Internet Access Available
Construction
Type & style
- Home type: MultiFamily
- Architectural style: Farmhouse
- Property subtype: Multi Family
Materials
- Wood Frame, Clapboard
- Foundation: Block, Granite
- Roof: Membrane,Shingle
Condition
- Year built: 1932
Utilities & green energy
- Electric: Circuit Breakers, Combination, Photovoltaics Seller Owned
- Sewer: Private Sewer
- Water: Public
- Utilities for property: Utilities On
Community & neighborhood
Security
- Security features: Fire System, Security System
Location
- Region: Biddeford
Other
Other facts
- Road surface type: Paved
Price history
| Date | Event | Price |
|---|---|---|
| 2/28/2023 | Sold | $795,000-11.2%$222/sqft |
Source: | ||
| 2/14/2023 | Pending sale | $895,000$250/sqft |
Source: | ||
| 2/7/2023 | Contingent | $895,000$250/sqft |
Source: | ||
| 1/4/2023 | Listed for sale | $895,000$250/sqft |
Source: | ||
Public tax history
| Year | Property taxes | Tax assessment |
|---|---|---|
| 2024 | $8,630 +8.4% | $606,900 |
| 2023 | $7,963 -0.2% | $606,900 +24.8% |
| 2022 | $7,979 +5.6% | $486,200 +17.3% |
Find assessor info on the county website
Neighborhood: 04005
Nearby schools
GreatSchools rating
- 3/10Biddeford Middle SchoolGrades: 5-8Distance: 2.1 mi
- 5/10Biddeford High SchoolGrades: 9-12Distance: 3.4 mi
- 6/10Biddeford Intermediate SchoolGrades: 3-4Distance: 2.2 mi
Get pre-qualified for a loan
At Zillow Home Loans, we can pre-qualify you in as little as 5 minutes with no impact to your credit score.An equal housing lender. NMLS #10287.

