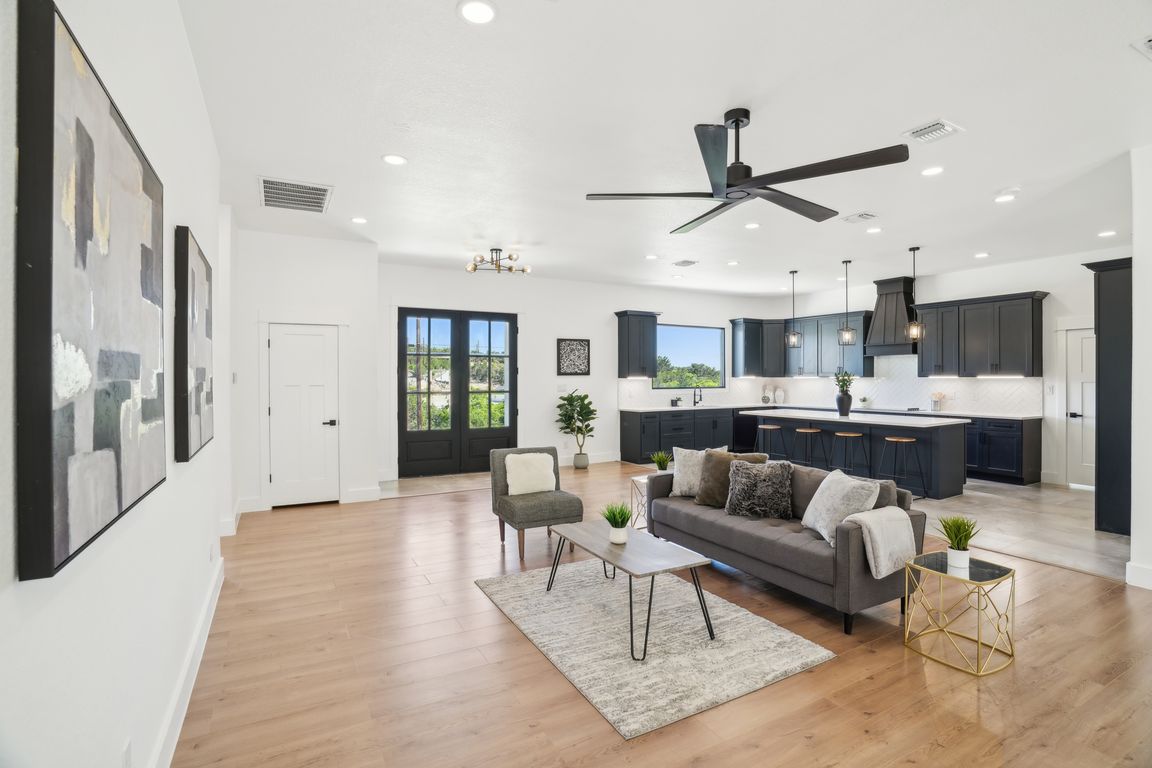
New constructionPrice cut: $10K (8/12)
$499,000
3beds
2,200sqft
174 MAGNOLIA MDW, Canyon Lake, TX 78133
3beds
2,200sqft
Single family residence
Built in 2025
0.50 Acres
2 Garage spaces
$227 price/sqft
$150 annually HOA fee
What's special
Expansive backyardAbundant natural lightHalf an acrePrivate master suiteSleek quartz countertopsSoaring ceilingsSpa-inspired en-suite bath
**SELLER OFFERING $5K BUYER INCENTIVE TO HELP WITH CLOSING COSTS OR TO BUY DOWN INTEREST RATE** Welcome to luxury living in the heart of the Hill Country! Nestled on half an acre in the exclusive, gated North Summit Estates community. This breathtaking newly built modern Tudor-style home offers the perfect blend ...
- 141 days
- on Zillow |
- 451 |
- 21 |
Likely to sell faster than
Source: LERA MLS,MLS#: 1856723
Travel times
Kitchen
Living Room
Primary Bedroom
Zillow last checked: 7 hours ago
Listing updated: August 26, 2025 at 07:54am
Listed by:
Elisa Romero TREC #734790 (210) 218-8980,
Premier Realty Group
Source: LERA MLS,MLS#: 1856723
Facts & features
Interior
Bedrooms & bathrooms
- Bedrooms: 3
- Bathrooms: 3
- Full bathrooms: 2
- 1/2 bathrooms: 1
Primary bedroom
- Features: Walk-In Closet(s), Ceiling Fan(s), Full Bath
- Area: 289
- Dimensions: 17 x 17
Bedroom 2
- Area: 132
- Dimensions: 11 x 12
Bedroom 3
- Area: 130
- Dimensions: 10 x 13
Primary bathroom
- Features: Tub/Shower Separate, Tub/Shower Combo, Double Vanity, Soaking Tub
- Area: 132
- Dimensions: 11 x 12
Dining room
- Area: 238
- Dimensions: 17 x 14
Kitchen
- Area: 240
- Dimensions: 12 x 20
Living room
- Area: 340
- Dimensions: 17 x 20
Heating
- Central, Electric
Cooling
- Ceiling Fan(s), Central Air
Appliances
- Included: Cooktop, Range, Disposal, Dishwasher, Vented Exhaust Fan, Electric Water Heater, Electric Cooktop
- Laundry: Main Level, Laundry Room, Washer Hookup, Dryer Connection
Features
- One Living Area, Liv/Din Combo, Eat-in Kitchen, Two Eating Areas, Kitchen Island, Pantry, Utility Room Inside, 1st Floor Lvl/No Steps, High Ceilings, Open Floorplan, All Bedrooms Downstairs, Walk-In Closet(s), Master Downstairs, Ceiling Fan(s), Chandelier, Solid Counter Tops
- Flooring: Ceramic Tile, Laminate
- Windows: Low Emissivity Windows
- Has basement: No
- Attic: Pull Down Storage,Access Only
- Has fireplace: No
- Fireplace features: Not Applicable
Interior area
- Total structure area: 2,200
- Total interior livable area: 2,200 sqft
Property
Parking
- Total spaces: 2
- Parking features: Two Car Garage
- Garage spaces: 2
Accessibility
- Accessibility features: No Carpet, No Stairs, First Floor Bath, Full Bath/Bed on 1st Flr, First Floor Bedroom, Stall Shower
Features
- Levels: One
- Stories: 1
- Pool features: None
- Has view: Yes
- View description: County VIew
- Body of water: Canyon Lake
Lot
- Size: 0.5 Acres
- Features: 1/2-1 Acre
Details
- Parcel number: 520218015300
Construction
Type & style
- Home type: SingleFamily
- Property subtype: Single Family Residence
Materials
- Stucco, Foam Insulation
- Foundation: Slab
- Roof: Composition
Condition
- New Construction
- New construction: Yes
- Year built: 2025
Details
- Builder name: ERJ DEVELOPMENTS LLC
Utilities & green energy
- Sewer: Septic
- Water: Water System
- Utilities for property: Private Garbage Service
Community & HOA
Community
- Security: Smoke Detector(s), Carbon Monoxide Detector(s), Controlled Access
- Subdivision: Summit North
HOA
- Has HOA: Yes
- HOA fee: $150 annually
- HOA name: SUMMIT NORTH ESTATES
Location
- Region: Canyon Lake
Financial & listing details
- Price per square foot: $227/sqft
- Tax assessed value: $172,110
- Annual tax amount: $2,536
- Price range: $499K - $499K
- Date on market: 4/9/2025
- Listing terms: Conventional,FHA,VA Loan,Cash,Investors OK