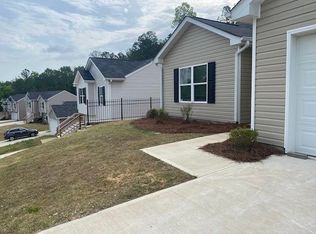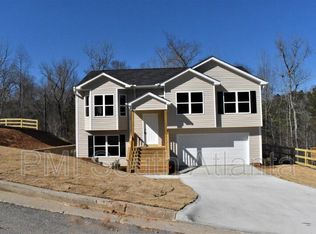The HUNTER Plan - LOT 130 - Est Completion August 2020. Welcome to Misty Grove! Featuring New Homes from the $160s next to all Lake Oconee Area has to offer! 6 Distinctive Floor Plans ; $4,500 Buyer Incentive* ; Standard Features Include: Popular Shaker Style Cabinetry, Granite Counters, Stainless Appliances, Sodded Front Yards & More! -- The HUNTER PLAN is an Open-concept 3 bed, 2 bath Ranch plan! Kitchen boasts loads of cabinets and a large island with a breakfast bar which overlooks the Great Room w/ Fireplace and Dining Room. Large Laundry / Mud Room entry from Garage. Owner's suite features a tray ceiling in the bedroom, large walk-in closet and bathroom with double vanity, garden tub & separate shower. Note photos online are representative stock photos of a Hunter plan, not actual house. $4500 buyer incentive when using builders preferred lender.
This property is off market, which means it's not currently listed for sale or rent on Zillow. This may be different from what's available on other websites or public sources.


