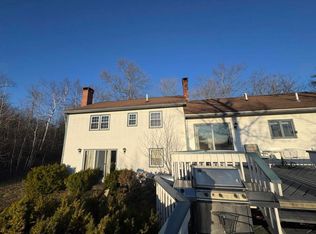Closed
Listed by:
Fine Homes Group International,
Keller Williams Realty-Metropolitan 603-232-8282
Bought with: RE/MAX 360/Lynn
$560,000
174 Old Milford Road, Brookline, NH 03033
3beds
2,362sqft
Single Family Residence
Built in 1984
2.14 Acres Lot
$572,400 Zestimate®
$237/sqft
$4,472 Estimated rent
Home value
$572,400
$527,000 - $624,000
$4,472/mo
Zestimate® history
Loading...
Owner options
Explore your selling options
What's special
LIGHT AND BRIGHT CONTEMPORARY IN AN IDYLLIC SETTING…A GARDENER’S PARADISE WITH ENDLESS POTENTIAL! Nestled in sun dappled woods just ten minutes from Milford Oval shops and restaurants, you’ll be struck by this home’s open-concept layout bathed in natural light that creates a warm and welcoming atmosphere. Relax in the living room where a wood stove keeps things cozy and conversation will naturally flow to the eat-in kitchen where guests will gather around the island. In warmer months take the party outside to the expansive deck for barbecues and alfresco entertaining as you survey the park-like setting. Tend to vibrant perennial gardens that dot the landscape from the potting shed or take a walk to the neighborhood pond that invites year-round recreation including fishing, skating and boating. At day’s end, you’ll appreciate flexible first floor space that is ideal for an office or bedroom, or retire upstairs in the bonus room to watch the big game, study, or relax before bedtime. Unwind in the spacious primary featuring a loft illuminated by skylights and did we mention the huge walk-in closet? Two additional bedrooms are sure to please. This home presents the perfect canvas for customization and upgrades to truly make it your own. With nearby hiking and snowmobiling trails and easy access to major routes and amenities, you’ll love your tranquil retreat without sacrificing modern convenience! HOME SWEET HOME!
Zillow last checked: 8 hours ago
Listing updated: February 14, 2025 at 11:27am
Listed by:
Fine Homes Group International,
Keller Williams Realty-Metropolitan 603-232-8282
Bought with:
Darvy Cruz
RE/MAX 360/Lynn
Source: PrimeMLS,MLS#: 5026193
Facts & features
Interior
Bedrooms & bathrooms
- Bedrooms: 3
- Bathrooms: 3
- Full bathrooms: 1
- 3/4 bathrooms: 1
- 1/2 bathrooms: 1
Heating
- Oil, Forced Air, Hot Air, Ceiling, In Floor, Wood Stove
Cooling
- None
Appliances
- Included: Dishwasher, Disposal, Dryer, Refrigerator, Washer, Electric Stove, Tank Water Heater
- Laundry: In Basement
Features
- Cathedral Ceiling(s), Ceiling Fan(s), Kitchen Island, Kitchen/Family, Kitchen/Living, Living/Dining, Primary BR w/ BA, Natural Light, Indoor Storage, Vaulted Ceiling(s), Walk-In Closet(s), Programmable Thermostat
- Flooring: Carpet, Tile, Vinyl
- Windows: Skylight(s), Screens, Double Pane Windows
- Basement: Bulkhead,Concrete,Daylight,Interior Stairs,Storage Space,Unfinished,Interior Entry
Interior area
- Total structure area: 3,150
- Total interior livable area: 2,362 sqft
- Finished area above ground: 2,362
- Finished area below ground: 0
Property
Parking
- Total spaces: 5
- Parking features: Gravel, Auto Open, Direct Entry, Driveway, Parking Spaces 5, Unpaved, Attached
- Garage spaces: 2
- Has uncovered spaces: Yes
Features
- Levels: Two
- Stories: 2
- Exterior features: Deck, Garden, Natural Shade, Shed
- Has private pool: Yes
- Pool features: Above Ground
- Has spa: Yes
- Spa features: Bath
Lot
- Size: 2.14 Acres
- Features: Country Setting, Landscaped, Level, Slight, Sloped, Wooded
Details
- Additional structures: Outbuilding
- Parcel number: BRKLM0000BL000085S000002
- Zoning description: RESIDE
- Other equipment: Portable Generator
Construction
Type & style
- Home type: SingleFamily
- Architectural style: Contemporary,Garrison
- Property subtype: Single Family Residence
Materials
- Wood Frame, Board and Batten Exterior
- Foundation: Poured Concrete
- Roof: Asphalt Shingle
Condition
- New construction: No
- Year built: 1984
Utilities & green energy
- Electric: Circuit Breakers, Generator Ready
- Sewer: Concrete, Leach Field, Private Sewer, Pump Up, Septic Tank
- Utilities for property: Cable, Phone Available
Community & neighborhood
Security
- Security features: Security System, Battery Smoke Detector
Location
- Region: Brookline
Price history
| Date | Event | Price |
|---|---|---|
| 2/14/2025 | Sold | $560,000+1.8%$237/sqft |
Source: | ||
| 1/9/2025 | Listed for sale | $550,000$233/sqft |
Source: | ||
Public tax history
| Year | Property taxes | Tax assessment |
|---|---|---|
| 2024 | $11,031 +8.8% | $487,900 |
| 2023 | $10,139 +12.6% | $487,900 +61% |
| 2022 | $9,008 +6.9% | $303,100 |
Find assessor info on the county website
Neighborhood: 03033
Nearby schools
GreatSchools rating
- 6/10Richard Maghakian Memorial SchoolGrades: PK-3Distance: 2.5 mi
- 7/10Hollis-Brookline Middle SchoolGrades: 7-8Distance: 4.3 mi
- 9/10Hollis-Brookline High SchoolGrades: 9-12Distance: 4.4 mi
Schools provided by the listing agent
- Elementary: Brookline Elementary
- Middle: Hollis Brookline Middle Sch
- High: Hollis-Brookline High School
- District: Hollis-Brookline Sch Dst
Source: PrimeMLS. This data may not be complete. We recommend contacting the local school district to confirm school assignments for this home.

Get pre-qualified for a loan
At Zillow Home Loans, we can pre-qualify you in as little as 5 minutes with no impact to your credit score.An equal housing lender. NMLS #10287.
