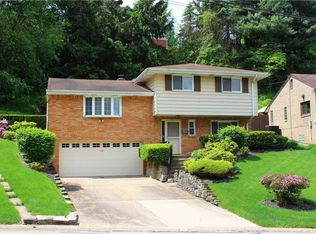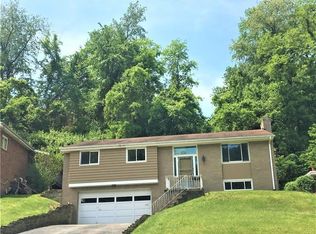Be the next proud owner of this impeccable brick multi-level home. Situated on a dead end cul-de-sac, this lovely home has much to offer. The entry welcomes you into the home, leading to the large family room with log burning fireplace, updated powder room, and den/4th bedroom. The main level also features many updates. The bright and sunny eat-in kitchen has been updated with Kraft Maid Cabinetry, new countertops and all newer appliances. Hardwood floors have been added in the kitchen and extend into the generously sized dining room. The living room features a new bow window. There are 3 bedrooms, with the master bedroom having its own updated bath. Fresh paint and new carpeting can also be found throughout. There are many more updates, including roof, furnace, windows, electrical, both baths, concrete walkway, stairs and drive, along with a new retaining wall. Call today for your private viewing, this one wont last!
This property is off market, which means it's not currently listed for sale or rent on Zillow. This may be different from what's available on other websites or public sources.


