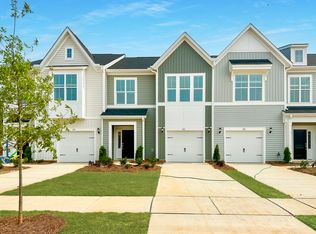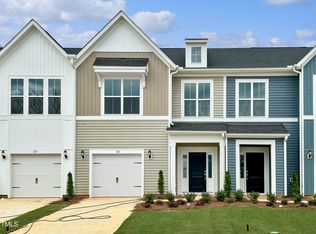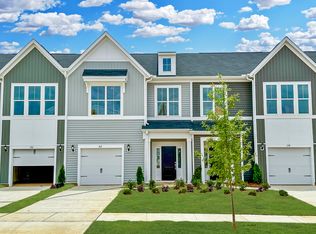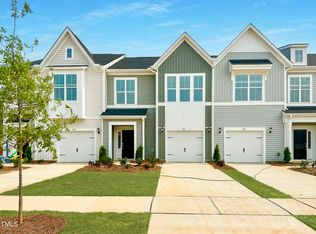Not your average townhome! This end-unit home lives large with niine-foot ceilings on both levels and is flooded with natural light from windows galore. The white kitchen features full-overlay cabinetry, a subway tile backsplash, and a massive center island with abundant bar seating. The expansive primary suite includes a luxe bath with a quartz-topped dual vanity, separate water closet, and tile flooring. A versatile flex space makes an ideal home office, nursery, or exercise room—the choice is yours! The level yard is maintained by the HOA, so you can enjoy all the neighborhood amenities: pool, pickleball, playground, and more—just a short sidewalk stroll away. This top location in the heart of intown Clayton puts schools, shopping, dining, employers, and major commuting routes at your fingertips. For those who rise above... welcome home!
This property is off market, which means it's not currently listed for sale or rent on Zillow. This may be different from what's available on other websites or public sources.



