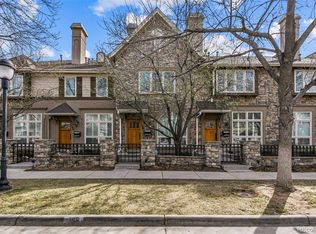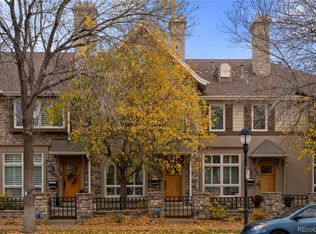Sold for $1,000,000
$1,000,000
174 S Garfield Street, Denver, CO 80209
4beds
2,823sqft
Townhouse
Built in 1999
2,178 Square Feet Lot
$973,900 Zestimate®
$354/sqft
$5,096 Estimated rent
Home value
$973,900
$915,000 - $1.03M
$5,096/mo
Zestimate® history
Loading...
Owner options
Explore your selling options
What's special
Welcome to this beautifully maintained 4-bedroom, 4-bathroom townhome nestled in the heart of Denver’s prestigious Cherry Creek neighborhood. Enter inside to discover an open-concept main level with hardwoods throughout, a living room with built-ins and plantation shutters, a dining area ideal for entertaining, plus a convenient half-bath to serve guests. The kitchen includes granite countertops, a center island, stainless steel appliances, a gas cook top, plus a light-filled breakfast nook with a beautiful bay window. The upper level includes two generously sized bedrooms and bathrooms, plus laundry. The primary suite features coffered ceilings, a 5-piece bath, plus large walk-in closet. The newly finished basement with high ceilings includes a full bathroom, storage, and two conforming bedrooms - one of which has a double door entry and is large enough to be used as a rec space or bonus room. The exterior is equally impressive with classic stone and stucco finishes, a private low-maintenance backyard, and a spacious 2-car detached garage. Enjoy the perks of a quiet, tree-lined street just minutes from Cherry Creek’s upscale shopping, dining, and trails. Whether you're looking for a stylish urban retreat or a smart investment in one of Denver’s most desirable areas, this home is a must-see.
Zillow last checked: 8 hours ago
Listing updated: October 01, 2025 at 08:55am
Listed by:
Laura Wufsus 720-234-2545 Laura.Wufsus@cbrealty.com,
Coldwell Banker Realty 28
Bought with:
Lydia Lin, 40043841
One Realty LLC
Source: REcolorado,MLS#: 5580591
Facts & features
Interior
Bedrooms & bathrooms
- Bedrooms: 4
- Bathrooms: 4
- Full bathrooms: 3
- 1/2 bathrooms: 1
- Main level bathrooms: 1
Bedroom
- Level: Upper
Bedroom
- Level: Basement
Bedroom
- Description: Double-Door Entry
- Level: Basement
Bathroom
- Description: Powder Room
- Level: Main
Bathroom
- Level: Upper
Bathroom
- Level: Basement
Other
- Description: High Ceilings, Walk In Closet
- Level: Upper
Other
- Description: 5 Piece With Jetted Tub
- Level: Upper
Dining room
- Description: Hardwood Floors, Crown Moulding
- Level: Main
Great room
- Description: Hardwood Floors, Built Ins, Plantation Shutters, Gas Log Fireplace, Crown Moulding
- Level: Main
Kitchen
- Description: Gas Cook Top, Stainless Steel Appliances, Hardwood Floors, Breakfast Nook With Bay Window
- Level: Main
Laundry
- Level: Upper
Heating
- Forced Air, Natural Gas
Cooling
- Central Air
Appliances
- Included: Cooktop, Dishwasher, Disposal, Dryer, Gas Water Heater, Microwave, Refrigerator, Self Cleaning Oven, Washer
Features
- Built-in Features, Eat-in Kitchen, Five Piece Bath, Granite Counters, High Ceilings, High Speed Internet, Kitchen Island, Open Floorplan, Primary Suite, Smoke Free, Vaulted Ceiling(s), Walk-In Closet(s)
- Flooring: Carpet, Wood
- Windows: Bay Window(s), Double Pane Windows, Skylight(s), Window Coverings
- Basement: Bath/Stubbed,Daylight,Finished,Full
- Number of fireplaces: 1
- Fireplace features: Gas, Great Room
- Common walls with other units/homes: No One Above,No One Below,2+ Common Walls
Interior area
- Total structure area: 2,823
- Total interior livable area: 2,823 sqft
- Finished area above ground: 1,891
- Finished area below ground: 866
Property
Parking
- Total spaces: 2
- Parking features: Garage
- Garage spaces: 2
Features
- Levels: Two
- Stories: 2
- Patio & porch: Front Porch, Patio
- Exterior features: Private Yard, Rain Gutters
- Fencing: Full
Lot
- Size: 2,178 sqft
Details
- Parcel number: 512519056
- Zoning: PUD
- Special conditions: Standard
Construction
Type & style
- Home type: Townhouse
- Property subtype: Townhouse
- Attached to another structure: Yes
Materials
- Frame, Stucco
- Roof: Composition
Condition
- Updated/Remodeled
- Year built: 1999
Utilities & green energy
- Electric: 220 Volts
- Sewer: Public Sewer
- Water: Public
- Utilities for property: Cable Available, Internet Access (Wired), Phone Available
Community & neighborhood
Location
- Region: Denver
- Subdivision: Cherry Creek
HOA & financial
HOA
- Has HOA: Yes
- HOA fee: $450 monthly
- Services included: Insurance, Maintenance Grounds, Recycling, Sewer, Snow Removal, Trash, Water
- Association name: Cherry Park III Homeowners
- Association phone: 720-280-9472
Other
Other facts
- Listing terms: Cash,Conventional,FHA,Jumbo,VA Loan
- Ownership: Individual
- Road surface type: Paved
Price history
| Date | Event | Price |
|---|---|---|
| 9/30/2025 | Sold | $1,000,000-2.4%$354/sqft |
Source: | ||
| 8/21/2025 | Pending sale | $1,025,000$363/sqft |
Source: | ||
| 7/25/2025 | Listed for sale | $1,025,000+36.7%$363/sqft |
Source: | ||
| 6/1/2021 | Sold | $750,000+95.9%$266/sqft |
Source: Public Record Report a problem | ||
| 7/2/1999 | Sold | $382,906$136/sqft |
Source: Public Record Report a problem | ||
Public tax history
| Year | Property taxes | Tax assessment |
|---|---|---|
| 2024 | $4,149 +0% | $53,540 -5.7% |
| 2023 | $4,148 +3.6% | $56,770 +8.8% |
| 2022 | $4,004 +2.5% | $52,160 -2.8% |
Find assessor info on the county website
Neighborhood: Cherry Creek
Nearby schools
GreatSchools rating
- 9/10Steck Elementary SchoolGrades: PK-5Distance: 0.8 mi
- 3/10Hill Campus Of Arts And SciencesGrades: 6-8Distance: 0.8 mi
- 5/10George Washington High SchoolGrades: 9-12Distance: 1.6 mi
Schools provided by the listing agent
- Elementary: Steck
- Middle: Hill
- High: George Washington
- District: Denver 1
Source: REcolorado. This data may not be complete. We recommend contacting the local school district to confirm school assignments for this home.
Get a cash offer in 3 minutes
Find out how much your home could sell for in as little as 3 minutes with a no-obligation cash offer.
Estimated market value$973,900
Get a cash offer in 3 minutes
Find out how much your home could sell for in as little as 3 minutes with a no-obligation cash offer.
Estimated market value
$973,900

