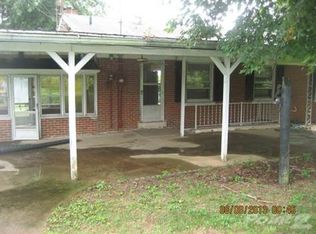Nearly all brick home with partial siding features an open concept living room, dining room with fireplace, open concept eat in kitchen and family room. Living room and dining room are carpeted. Kitchen and family room have laminate flooring. Includes two bedrooms with original hardwood floors connected by a hallway that also has original hardwood. Two full bathrooms including one with tub and shower, and one with shower. Updated/modern kitchen includes an island and ample cabinet space. Kitchen also includes built-in microwave, and spaces for a refrigerator and dishwasher. Kitchen also includes an electric range. Recessed lighting in the kitchen. Undercabinet lights for all counter space. Unfinished basement includes washer dryer hook up, updated sump pump, and ample storage space for the updated furnace. Also includes a workbench area and water heater. Solid concrete smooth flooring. Other property features include a detached two car garage with garage door opener, and access through a storage area. Garage has ample electrical outlets, lights, work bench, storage area and pull down attic door access. Structure is concrete block. Rear property boundary has a new plank fence. Garage also has updated metal roofing recently installed. A whole house generator is installed and automatically provides electricity for the entire property in the event of a power outage. House also includes newly installed roof and updated fold in double pane windows for easy cleaning. You can’t really get a good picture of the property until you view the house and the surroundings. Schedule a visit. Make an offer. This property is part of an estate and is being sold in an as-is condition.
This property is off market, which means it's not currently listed for sale or rent on Zillow. This may be different from what's available on other websites or public sources.
