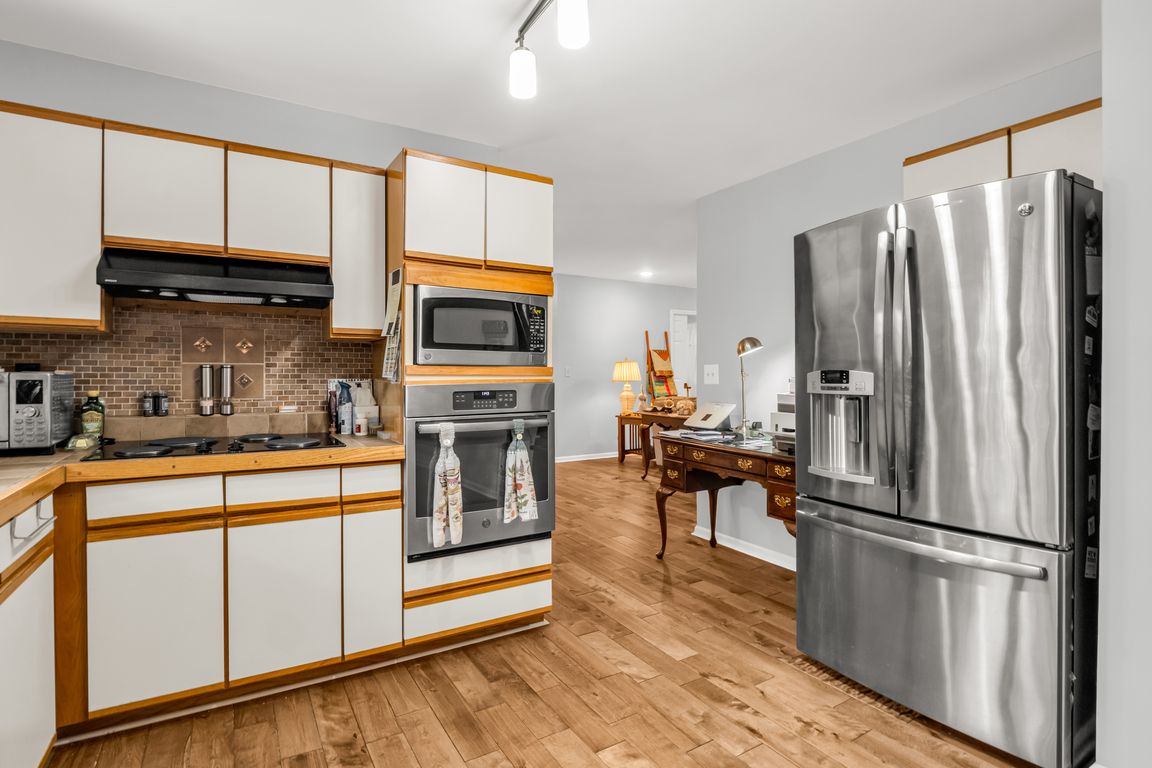
Active
$550,000
3beds
2,912sqft
174 W Chippendale Dr, Mills River, NC 28759
3beds
2,912sqft
Single family residence
Built in 1985
0.57 Acres
2 Garage spaces
$189 price/sqft
What's special
Wood-burning fireplaceLarge front porchGas logsPlenty of storage space
Welcome home to this serene, mountain retreat feel, 4-bedroom, 3-bathroom home, situated in a cul-de-sac within a desirable neighborhood. This home a blend of comfort, style and serene living, making it a must see for families and individuals alike. The living room features a wood-burning fireplace, ideal for relaxed evenings. The ...
- 449 days |
- 912 |
- 27 |
Source: Canopy MLS as distributed by MLS GRID,MLS#: 4164743
Travel times
Kitchen
Living Room
Primary Bedroom
Zillow last checked: 7 hours ago
Listing updated: October 15, 2025 at 07:26am
Listing Provided by:
Stephanie Cathey stephanie.cathey@allentate.com,
Howard Hanna Beverly-Hanks
Source: Canopy MLS as distributed by MLS GRID,MLS#: 4164743
Facts & features
Interior
Bedrooms & bathrooms
- Bedrooms: 3
- Bathrooms: 3
- Full bathrooms: 3
- Main level bedrooms: 3
Primary bedroom
- Level: Main
- Area: 312 Square Feet
- Dimensions: 13' 0" X 24' 0"
Living room
- Level: Main
- Area: 247.38 Square Feet
- Dimensions: 17' 8" X 14' 0"
Heating
- Heat Pump, Propane, Wood Stove
Cooling
- Ceiling Fan(s), Heat Pump
Appliances
- Included: Dishwasher, Electric Cooktop, Electric Oven, Electric Water Heater, Microwave, Plumbed For Ice Maker, Refrigerator, Self Cleaning Oven
- Laundry: Electric Dryer Hookup, Laundry Room, Main Level, Sink
Features
- Storage, Walk-In Closet(s)
- Flooring: Carpet, Hardwood, Tile
- Basement: Basement Garage Door,Exterior Entry,Interior Entry,Partially Finished,Sump Pump,Walk-Out Access,Walk-Up Access
- Fireplace features: Living Room, Wood Burning
Interior area
- Total structure area: 2,143
- Total interior livable area: 2,912 sqft
- Finished area above ground: 2,143
- Finished area below ground: 769
Video & virtual tour
Property
Parking
- Total spaces: 2
- Parking features: Basement, Driveway, Garage Door Opener
- Garage spaces: 2
- Has uncovered spaces: Yes
Features
- Levels: One
- Stories: 1
Lot
- Size: 0.57 Acres
- Features: Cul-De-Sac, Private, Wooded
Details
- Additional structures: Shed(s)
- Parcel number: 9631512231
- Zoning: Cities
- Special conditions: Standard
Construction
Type & style
- Home type: SingleFamily
- Architectural style: Traditional
- Property subtype: Single Family Residence
Materials
- Wood
Condition
- New construction: No
- Year built: 1985
Utilities & green energy
- Sewer: Septic Installed
- Water: City
Community & HOA
Community
- Security: Carbon Monoxide Detector(s), Smoke Detector(s)
- Subdivision: Wedgewood
Location
- Region: Mills River
Financial & listing details
- Price per square foot: $189/sqft
- Tax assessed value: $387,000
- Annual tax amount: $1,668
- Date on market: 7/25/2024
- Listing terms: Cash,Conventional,FHA,VA Loan
- Exclusions: washer/dryer does not convey
- Road surface type: Asphalt, Paved