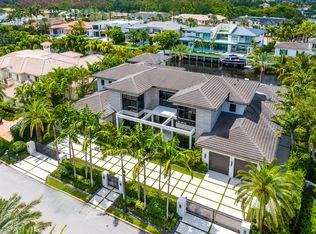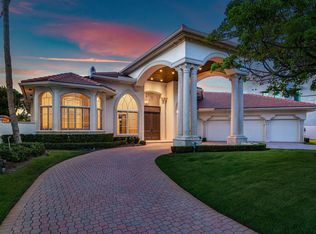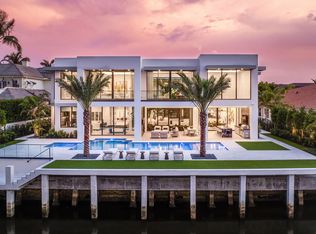Sold for $19,000,000
$19,000,000
174 W Coconut Palm Road, Boca Raton, FL 33432
5beds
7,627sqft
Single Family Residence
Built in 1999
0.75 Acres Lot
$17,035,900 Zestimate®
$2,491/sqft
$113,227 Estimated rent
Home value
$17,035,900
$13.80M - $21.12M
$113,227/mo
Zestimate® history
Loading...
Owner options
Explore your selling options
What's special
Immerse yourself in the unparalleled beauty of this exceptional waterfront estate, meticulously crafted in the prestigious Royal Palm Yacht & Country Club. With captivating waterway views, this bespoke residence offers a tropical oasis. Sprawling across an expansive 2.25 lots, encompassing over half an acre of lush greenery, and boasting an impressive 216 feet on the Buccaneer Palm Waterway, this architectural marvel designed by Randall Stofft promises an extraordinary living experience.Indulge in the enchanting ambiance of the meticulously landscaped grounds, where outdoor entertaining is elevated to an art form. Covered terraces invite you to savor the natural surroundings, while the multi-level pool and spa, thoughtfully positioned to embrace the southern exposure, provide the ultima retreat for relaxation.
Inside, curated interiors seamlessly blend with the picturesque backyard, perfectly complementing the open and flowing floor plan. The residence showcases five sumptuous bedroom suites, two offices, and a captivating library, all meticulously designed to meet the highest standards of luxury living.
Experience the epitome of luxury living in this exquisite waterfront estate, where every detail has been thoughtfully curated to provide an unparalleled lifestyle of elegance and refinement.
Buyer to pay documentary stamp taxes on the deed and title insurance. Furniture is negotiable.
Zillow last checked: 8 hours ago
Listing updated: June 11, 2024 at 08:52am
Listed by:
David W Roberts 561-368-6200,
Royal Palm Properties LLC
Bought with:
David W Roberts
Royal Palm Properties LLC
Source: BeachesMLS,MLS#: RX-10888297 Originating MLS: Beaches MLS
Originating MLS: Beaches MLS
Facts & features
Interior
Bedrooms & bathrooms
- Bedrooms: 5
- Bathrooms: 7
- Full bathrooms: 6
- 1/2 bathrooms: 1
Primary bedroom
- Level: M
- Area: 495.28
- Dimensions: 30.2 x 16.4
Bedroom 2
- Level: U
- Area: 270.48
- Dimensions: 16.1 x 16.8
Bedroom 3
- Level: U
- Area: 218.04
- Dimensions: 15.8 x 13.8
Bedroom 4
- Level: U
- Area: 172.92
- Dimensions: 13.1 x 13.2
Bedroom 5
- Level: U
- Area: 106.08
- Dimensions: 10.4 x 10.2
Den
- Level: M
- Area: 415.74
- Dimensions: 24.6 x 16.9
Dining room
- Level: M
- Area: 277.45
- Dimensions: 17.9 x 15.5
Family room
- Level: M
- Area: 570.4
- Dimensions: 24.8 x 23
Kitchen
- Level: M
- Area: 308.8
- Dimensions: 19.3 x 16
Living room
- Level: M
- Area: 444.96
- Dimensions: 21.6 x 20.6
Heating
- Central
Cooling
- Central Air
Appliances
- Included: Dishwasher, Dryer, Refrigerator, Washer
- Laundry: Inside
Features
- Bar, Elevator, Entry Lvl Lvng Area, Entrance Foyer, Pantry, Split Bedroom, Volume Ceiling, Walk-In Closet(s)
- Flooring: Carpet, Marble
- Windows: Impact Glass, Impact Glass (Complete)
Interior area
- Total structure area: 9,486
- Total interior livable area: 7,627 sqft
Property
Parking
- Total spaces: 4
- Parking features: 2+ Spaces, Circular Driveway, Driveway, Garage - Attached, Auto Garage Open
- Attached garage spaces: 4
- Has uncovered spaces: Yes
Features
- Levels: < 4 Floors
- Stories: 2
- Patio & porch: Covered Patio, Open Patio
- Exterior features: Dock
- Has private pool: Yes
- Pool features: Heated, In Ground
- Has view: Yes
- View description: Canal, Garden, Pool
- Has water view: Yes
- Water view: Canal
- Waterfront features: Canal Width 81 - 120, Interior Canal, No Fixed Bridges
- Frontage length: 216'
Lot
- Size: 0.75 Acres
- Dimensions: 225' x 150' x 216' x 150'
- Features: 1/4 to 1/2 Acre, East of US-1
Details
- Parcel number: 06434729100020031
- Zoning: R1A(ci
- Other equipment: Permanent Generator (Whole House Coverage)
Construction
Type & style
- Home type: SingleFamily
- Property subtype: Single Family Residence
Materials
- CBS
Condition
- Resale
- New construction: No
- Year built: 1999
Utilities & green energy
- Sewer: Public Sewer
- Water: Public
Community & neighborhood
Security
- Security features: Security Patrol
Community
- Community features: None, Gated
Location
- Region: Boca Raton
- Subdivision: Royal Palm Yacht & Country Club
HOA & financial
HOA
- Has HOA: Yes
- HOA fee: $671 monthly
- Services included: Common Areas, Security
Other fees
- Application fee: $2,000
Other
Other facts
- Listing terms: Cash,Conventional
Price history
| Date | Event | Price |
|---|---|---|
| 6/11/2024 | Sold | $19,000,000-11.4%$2,491/sqft |
Source: | ||
| 4/29/2024 | Pending sale | $21,450,000+65.6%$2,812/sqft |
Source: | ||
| 10/12/2023 | Price change | $12,950,000-39.6%$1,698/sqft |
Source: | ||
| 10/12/2023 | Price change | $21,450,000+40.7%$2,812/sqft |
Source: | ||
| 8/3/2023 | Price change | $15,250,000-33.7%$1,999/sqft |
Source: | ||
Public tax history
| Year | Property taxes | Tax assessment |
|---|---|---|
| 2024 | $74,083 +2.1% | $4,374,807 +3% |
| 2023 | $72,531 +0.7% | $4,247,385 +3% |
| 2022 | $72,036 -31.5% | $4,123,675 -29.4% |
Find assessor info on the county website
Neighborhood: Royal Palm
Nearby schools
GreatSchools rating
- 7/10Boca Raton Elementary SchoolGrades: PK-5Distance: 1.8 mi
- 8/10Boca Raton Community Middle SchoolGrades: 6-8Distance: 3 mi
- 6/10Boca Raton Community High SchoolGrades: 9-12Distance: 3.4 mi
Get a cash offer in 3 minutes
Find out how much your home could sell for in as little as 3 minutes with a no-obligation cash offer.
Estimated market value$17,035,900
Get a cash offer in 3 minutes
Find out how much your home could sell for in as little as 3 minutes with a no-obligation cash offer.
Estimated market value
$17,035,900


