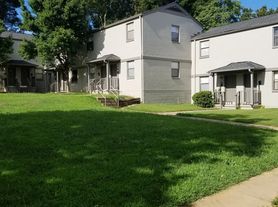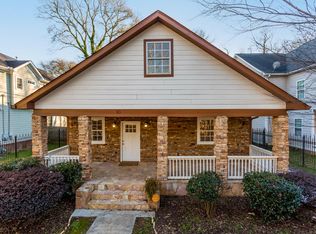This rental includes a 3,600 sq/ft 4-bed 3-bath house with professional office space, screened porch, huge deck, firepit, yard, and a private sauna AS WELL AS a 700 sq/ft detached 1-bed 1.5-bath 2-story carriage house with separate fenced yard and screened patio. Both houses are fully furnished.
This property has been renting to professionals and those in the film industry for over 4 years and have received 100% 5-star reviews.
With one of the biggest single-family homes in the neighborhood AND an entire second house nestled in the back of the property, you will have more space than you know what to do with.
The main house features 3 king-sized beds and 1 queen, a sauna, a screened-in porch on the second story, as well a large front porch and back deck.
With a master bed and bath on both the first and second floor, each with a luxurious king-size bed, this house is perfect for when the family is in town or you need a little extra living space.
The house features beautiful hardwood floors throughout, excellent natural light, and 12-foot recessed ceilings.
The front door opens up to the open living room with a decorative fireplace and built-in bookcases. Adjacent is a large dining area perfect for entertaining. The kitchen features spacious granite countertops, a gas range with dual ovens. Off of the kitchen is a huge, partially covered back deck, perfect for grilling, playing with the kids or dog, or weekend projects.
On the opposite side of the house on the first floor are three bedrooms. In the back is the master bedroom which includes a gorgeous carved wood king-sized furniture set, spacious walk-in closet, and a master bath featuring his and hers sinks by Kohler, a large Jacuzzi-style tub, and walk-in shower.
The middle bedroom features a king-sized bed, closet space, and an attached full bath which includes a second door for direct access from the hallway to the bathroom. Outside this bedroom is a hallway closet for extra storage. The third bedroom on the main floor is at the front of the house, it includes a queen-sized bed. The first floor also includes a commercial-grade washer and dryer.
The second floor has a separate HVAC system, and an open floor plan, starting with a sitting space nestled in the alcove right next to the sauna. In the upstairs master bedroom, you'll find a king-sized bedroom set with French doors leading to the balcony. On the opposite side is a second large office space with all the bells and whistles leading to a screened-in porch. The upstairs master bath features dual shower heads, unique curved glass walls, a large tub, and his and hers sinks.
The front yard sits higher than street level and is partially fenced with muscadine grapes intertwined throughout the border. This yard was created with love by family farmers and includes a dozen blueberry bushes, roses, and other greenery.
The carriage house is more than a mother-in-law suite; it's a full stand-alone second house that includes a queen bed, beadboard ceilings, stone countertops, beautiful reclaimed doors, washer and dryer, dishwasher, a separate fenced yard, a screened-in patio, and a lot more.
This house has a shared driveway with a friendly neighbor and includes driveway space for 2-3 cars, with additional off-street parking available.
6-12 month lease.
1-month refundable security deposit.
$3,000 refundable pet deposit.
No smoking anywhere on the property. Background check required.
Tenant pays utilities.
Landlord pays for monthly cleaning, yard maintenance, and pest control
House for rent
Accepts Zillow applications
$7,575/mo
174 Walthall St SE, Atlanta, GA 30316
5beds
4,300sqft
Price may not include required fees and charges.
Single family residence
Available now
Cats, dogs OK
Central air
In unit laundry
Off street parking
Fireplace
What's special
Decorative fireplaceProfessional office spaceHuge deckPrivate saunaExcellent natural lightHardwood floorsLarge office space
- 67 days
- on Zillow |
- -- |
- -- |
Travel times
Facts & features
Interior
Bedrooms & bathrooms
- Bedrooms: 5
- Bathrooms: 5
- Full bathrooms: 4
- 1/2 bathrooms: 1
Heating
- Fireplace
Cooling
- Central Air
Appliances
- Included: Dishwasher, Dryer, Washer
- Laundry: In Unit
Features
- Sauna, Walk In Closet, Walk-In Closet(s)
- Flooring: Hardwood
- Has fireplace: Yes
- Furnished: Yes
Interior area
- Total interior livable area: 4,300 sqft
Property
Parking
- Parking features: Off Street
- Details: Contact manager
Features
- Patio & porch: Porch
- Exterior features: 12 foot ceilings, Lawn, Pest Control included in rent, Walk In Closet, driveway parking, dual-ovens, granite counter tops, jacuzzi tub, piano
- Spa features: Sauna
Details
- Parcel number: 14001300110235
Construction
Type & style
- Home type: SingleFamily
- Property subtype: Single Family Residence
Community & HOA
HOA
- Amenities included: Sauna
Location
- Region: Atlanta
Financial & listing details
- Lease term: 6 Month
Price history
| Date | Event | Price |
|---|---|---|
| 9/12/2025 | Price change | $7,575-4.7%$2/sqft |
Source: Zillow Rentals | ||
| 8/28/2025 | Price change | $7,950-4.8%$2/sqft |
Source: Zillow Rentals | ||
| 8/5/2025 | Price change | $8,350-4.6%$2/sqft |
Source: Zillow Rentals | ||
| 7/28/2025 | Listed for rent | $8,750+59.1%$2/sqft |
Source: Zillow Rentals | ||
| 9/9/2021 | Listing removed | -- |
Source: Zillow Rental Manager | ||

